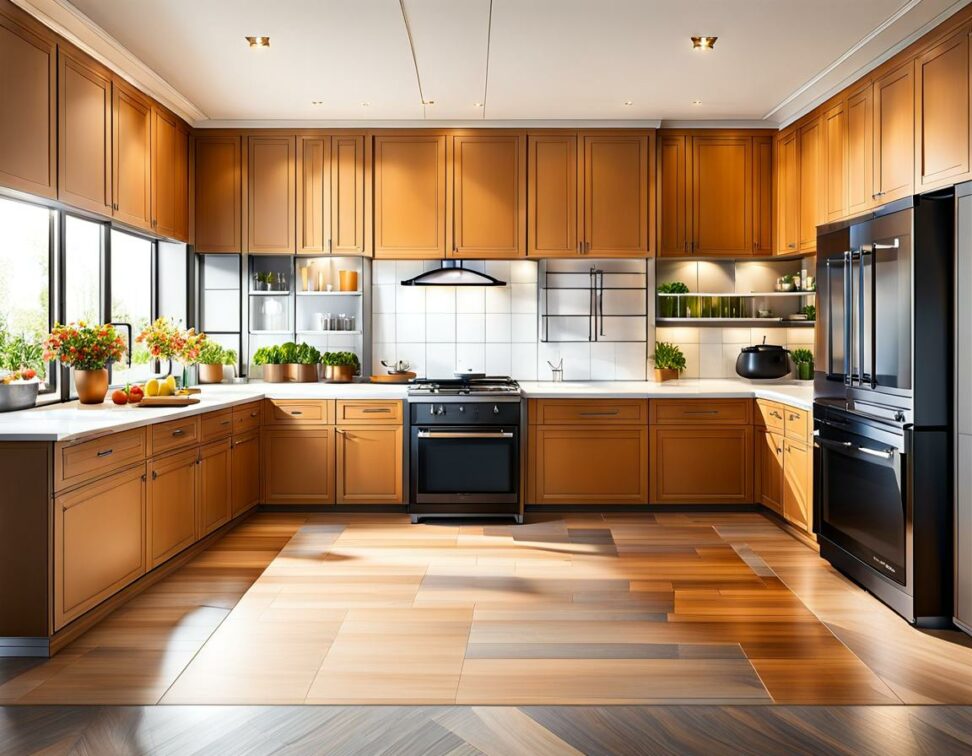Renovate Your Kitchen Layout For Better Workflow
Does your kitchen layout have you feeling frustrated and overwhelmed? Do bottlenecks leave you squeezed between counters while reaching for ingredients? An awkward kitchen layout disrupts your cooking workflow and makes meal prep a chore. The good news is that with some strategic renovations focused on improving your kitchen's layout, you can transform it into a functional cooking space that makes you look forward to whipping up meals.
Assess Your Current Kitchen Layout
Start by taking a hard look at how your existing kitchen is laid out. Pay attention to the traffic flow as you and others move through the space. Are there spots where people constantly bump into each other or have to scoot by narrowly?
Next, examine the kitchen work triangle - the distances between your sink, refrigerator, and stove. Is one appliance inconveniently far away from the others? Too close? Is the relationship between them causing you to take extra steps?

Also make note of any appliances or fixtures located in awkward spots. For example, does your fridge jut out in a high traffic path? Is your stove crammed into a tight corner?
Finally, look at where you find yourself having to take extra steps to prep a meal. Do you constantly walk back and forth gathering ingredients from opposite sides of the kitchen? An inefficient layout has you moving around more than needed.
Common Kitchen Layout Problems
Poor Traffic Flow
Two cooks collide trying to squeeze through a narrow walkway. You dance an awkward tango reaching for a pan while someone is at the stove. These collisions happen when the traffic flow in your kitchen isn't thought out.
Having clear paths that connect key appliances and allow multiple people to work is essential for an enjoyable cooking experience. Look for tight spots or corners that routinely cause bottlenecks.
Inefficient Work Triangles
The work triangle between your sink, refrigerator, and stove is key. You want these appliances spaced for optimal workflow, generally 4-9 feet apart. Having a distant fridge or crossing paths between the stove and sink disrupts meal prep.
Pay attention to how you move between these three key zones. Too many steps can frustrate and slow down cooking. Poor visibility from one area to another also contributes to an inefficient work triangle.
Inconvenient Fixture Locations
That fridge tucked right into a high traffic walkway might cause constant collisions. A tight squeeze behind your stove makes checking food a hassle.
Also consider plumbing fixtures. A sink placed under a window often leaves your counter space wet. Look for any appliance locations that disrupt workflow or just don't feel right.
Too Many Steps
Ever find yourself criss-crossing a small kitchen to gather ingredients from different stations? Or wishing your cooking tools were closer to the stove? These extra steps waste time and energy.
Keep your eye out for unnecessary motion that has you moving more than needed. Streamlining these steps is a big workflow improvement.
Kitchen Layout Improvements
Now that you've diagnosed your kitchen's layout issues, it's time to look at solutions to open up space and optimize flow. Here are some popular renovations that can make a big difference.
Open Up the Space
Sometimes the fix is as simple as knocking down a wall. Taking down the barrier between your kitchen and dining room can really open up the space. Relocating doorways can also help improve traffic flow.
If your kitchen feels closed off, removing upper cabinets to expose more of the room can impart a more airy, open concept. Play with taking down visual barriers.
Optimize the Work Triangle
Aim for a work triangle with 4-9 feet between the main appliances. Make sure your refrigerator is visible from the prep and cook zones. Improving sight lines helps make meal prep more seamless.
If possible, avoid overlaps between the work zones. You shouldn't have to cross through another area to move between tasks.
Strategic Appliance Relocation
Moving appliances like your refrigerator or oven to more convenient locations can vastly improve workflow. Having your fridge right in the heart of the kitchen cuts down steps.
Consider relocating your sink to an island if you do a lot of food prep. This gives you ample counterspace to work.
Streamline Counter Flow
Having continuous countertops means you can seamlessly flow from prepping to cooking. Islands and peninsulas help separate different kitchen zones.
You can also strategically place microwaves, utensil crocks and other frequently used items to minimize movement between tasks.
Creative Solutions for Tricky Kitchens
It's time to get creative if you have a galley, L-shaped or U-shaped kitchen. These awkward layouts and unusable corners require unique solutions to maximize workflow.
For narrow galley kitchens, drawers and pull-out shelves give you more vertical storage. Lazy susans and vertical corner units open up tricky angled spaces. And don't overlook an island - it can add function without taking up much room.
With L-shaped kitchens, relocating appliances and breaking up the space into zones for prep, cooking and cleaning can vastly improve the layout. Maximize every inch of space with specialized storage solutions.
U-shaped kitchens present a different challenge since you typically have three continuous walls of cabinets. Adding an island or peninsula in the center of the U helps delineate workspace. Floor-to-ceiling pantries can make use of dead corner space.
Full kitchen remodels are expensive, but minor layout tweaks can make a big difference. If your current appliances are in good shape, simply moving them to better locations improves flow immensely.
Islands and peninsulas add workspace and storage without breaking the bank. Adding organizational cabinets gives you more usable space. And taking down a non-load bearing wall opens up the room.
With some creativity and strategic changes focused on improving your kitchen's layout, you can gain a highly functional cooking space perfect for making meal prep a breeze.