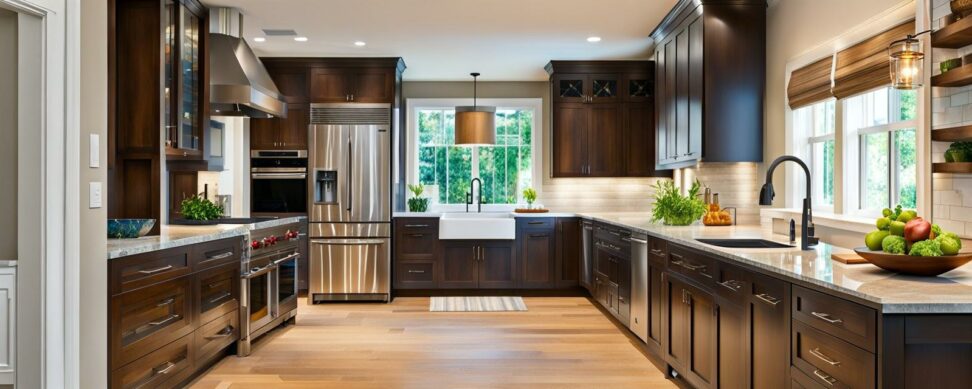Rethink Your Galley Kitchen Layout With Our Remodeling Ideas
Do you feel like your galley kitchen layout just isn't working? Narrow galley kitchens present unique challenges with limited space and restricted traffic flow. But with smart remodeling ideas and layout changes, you can open up and transform your galley kitchen into an efficient, inviting cooking space.
Read on for ideas to optimize workflow, expand sightlines, add storage, and enhance lighting. With strategic renovations tailored to your needs, you can unlock the full potential of your galley kitchen.
Assess Your Current Galley Kitchen Layout
First, take a careful look at how your current galley kitchen is laid out. This will help you identify problem areas and opportunities for improvement.

Take precise measurements of the overall space and document your existing layout. Look for wasted areas and zones that feel cramped or crowded. Pay attention to traffic flow patterns and how you navigate between appliances, prep areas, and storage when cooking or cleaning up.
Pinpoint locations where opening sightlines or borrowing space from adjoining rooms could make the kitchen appear larger. Problem areas like poor appliance placement or narrow work triangles will become clear.
Galley Kitchen Remodeling Ideas To Rethink Layout
Open Up The Space Visually
There are several smart renovations that can make a galley kitchen feel wider and more open without actually expanding it. Painting the walls, cabinets, and trim in light, neutral colors instantly brightens the space. Replace any bulky shelving units with glass-front cabinet doors to keep items visible but out of the way.
Strategically placed mirrors give the illusion of width by reflecting light and creating depth. And removing upper cabinets completely gives an airy, open look. Just make sure to add sufficient storage elsewhere.
Create Better Workflow
Optimizing your galley kitchen's work triangle will streamline cooking and prep tasks. Make sure the workspace between the sink, fridge, and stove is efficient. Place appliances and fixtures logically to avoid bottlenecks.
Ensure there's adequate room to fully open appliance doors without hitting other surfaces. Reposition appliances or widen openings between rooms to improve traffic flow.
Add An Island Or Peninsular
Islands are amazing for adding prep space, storage, and seating to a galley kitchen layout. But if an island is too large for your narrow kitchen, consider adding a peninsula instead. This can maximize functional space while taking up less overall floor area.
Add stools for casual dining or entertaining. Sitting at a peninsula makes the cook feel like part of the action when hosting guests.
Include Plenty Of Storage
Strategic storage solutions can prevent a slim galley kitchen from feeling cramped. Maximize vertical space with tall kitchen cabinets. Replace underused base cabinets with large, deep drawers for pots and pans. Install pull-out shelves in lower cabinets.
Take advantage of blind corner cabinet organizers and lazy susans in your layout. Open shelving looks great but can clutter the space, so use it sparingly.
Rethink Entry Points
Widen doorways and openings between rooms to invite more space into your galley kitchen. Borrow area from an adjoining dining room to create an open concept kitchen/dining space. Removing walls is the ultimate way to expand a cramped galley.
Enhance Lighting In Your New Layout
Proper lighting is key to making a narrow galley kitchen feel open and airy. Add recessed ceiling lights to wash the space with ambient light. Undercabinet lighting illuminates countertops and work zones.
Pendant lights are perfect over a kitchen peninsula or island. Place them to spotlight meal prep areas. If possible, add more windows or skylights so more natural light can enter.
Select Finishes To Expand The Space
Keep counters and backsplashes in neutral, light colors to avoid closing in the space. Match your cabinetry and flooring tones for a streamlined, cohesive look.
A glossy subway or penny tile backsplash boosts light reflection. Just avoid strong patterns or dark grout lines, which can make walls look crowded.
With smart remodeling ideas tailored to your needs, it's possible to completely rethink your galley kitchen layout. Opening up sightlines, improving workflow, adding storage, and enhancing lighting can transform a cramped galley into a spacious, inviting kitchen.
Strategic changes don't require expanding the footprint, so you can create a beautiful, efficient galley kitchen layout without the mess and cost of major construction. Rethink and unlock the potential in your narrow kitchen with our remodeling layout ideas.