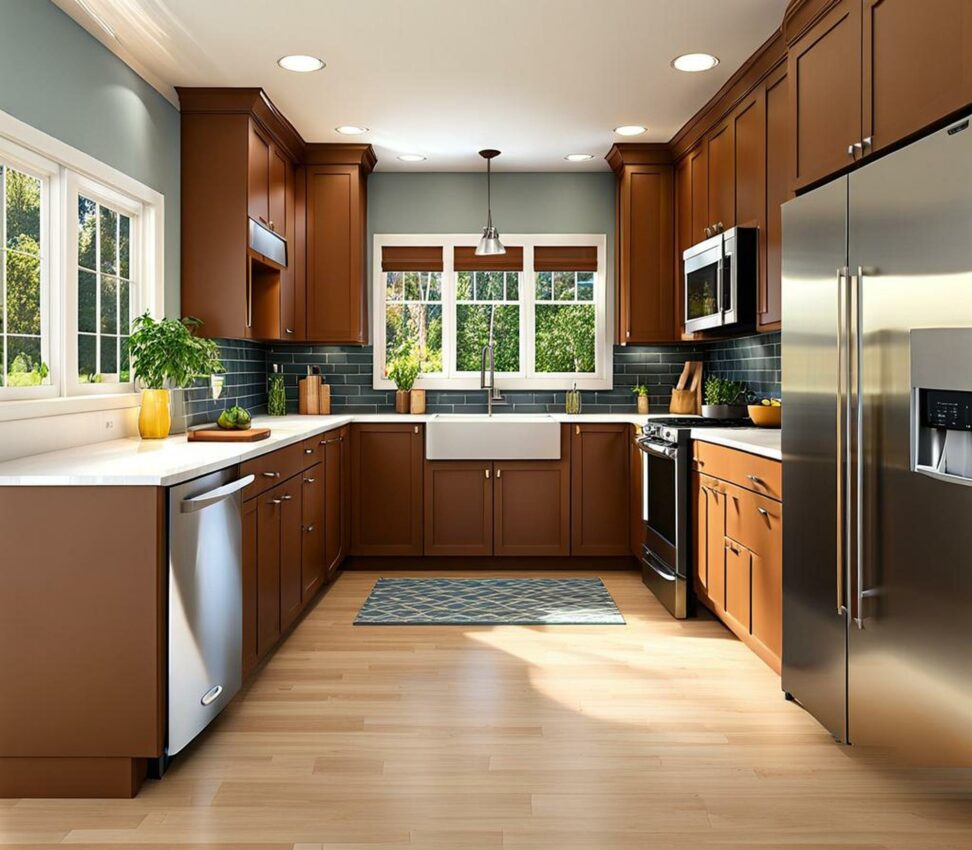Simple and Affordable Galley Kitchen Renovations That Open Up Your Space
Galley kitchens can feel cramped and closed in, but with some creative renovations, you can open up the space. The narrow galley layout presents unique challenges, but the good news is there are affordable ways to upgrade these kitchens without knocking down walls.
With the right paint colors, storage solutions, and layout tweaks, you can completely transform your galley kitchen. Let's look at 10 simple and budget-friendly galley kitchen renovation ideas to maximize and brighten your small space.
Knock Down Walls and Remove Upper Cabinets
One of the best ways to make a galley kitchen feel more open is to remove upper cabinets. Eliminating the imposing top row of cabinets creates an airier, less confined feeling in the kitchen. Replace upper cabinets with open shelving made from wood, metal pipes, or glass to continue storing dishes and glassware while maintaining the open look.

If possible, take out any non-load bearing walls to open up the floorplan. A contractor can advise on which walls can safely be removed to join rooms. Opening up the walls flanking your galley kitchen lets natural light flow in.
Paint the Walls
A fresh coat of paint in light colors instantly brightens up a small galley kitchen. Opt for soft pale blues, greens, grays, or off-whites to make the space appear larger and more airy. Painting the ceiling a lighter color than the walls also makes a big difference in opening up a narrow galley kitchen.
Use semi-gloss paint on the walls for easy cleanability in the busy kitchen space. If your cabinets are in good shape, simply paint them the same color as the walls for a cohesive look.
Maximize Natural Light
Bringing more natural light into a dark galley kitchen makes it feel more expansive. Replace heavy draperies with sheer curtains, blinds, or shades to allow light to filter in through the windows. Swapping out recessed lighting for flush mount fixtures also eliminates gloomy shadows.
If your budget allows, installing skylights or sun tunnels can dramatically brighten up any galley kitchen design. But even just removing window treatments makes a noticeable difference in the amount of natural light that fills the space.
Creative Storage Solutions
Utilize Wall Space
Since galley kitchens are narrow, maximizing vertical storage is key. Install floating shelves on walls and up near the ceiling for displaying pretty dishes and accents when not in use. Mounting spice racks, knife blocks, or pan racks on the walls also clears up precious counter space.
Maximize the space above the kitchen cabinets by installing overhead pot racks. Hang large stock pots and bulky pans from the ceiling to free up room in the lower cabinets.
Roll Out Storage
Roll-out shelves installed in existing cabinets and drawers make finding what you need easier. No more crawling to the back corner or digging around to locate everything.
Rolling carts tucked against the wall provide additional counter space when you need it for food prep tasks. Then you can move the cart out of the way when not in use.
Lazy susans placed in corner cabinets create easier access to items in that hard to reach location.
Specialty Organizers
Galley kitchens benefit from drawers designed specifically for pots and pans or containers. Vertical dividers neatly organize these bulky items while maximizing every inch of space. For upper cabinets, install tiered shelving to separate and better organize the contents.
Keep small appliances organized and out of sight by incorporating appliance garages into lower cabinets or islands. Close the door to stow everything neatly out of sight.
Islands and Carts Expand Counter Space
Narrow Kitchen Island
A narrow galley kitchen island is the perfect multifunctional addition. The long, slim island shape leaves room to navigate while providing extra countertop workspace. Look for ready-made narrow islands or have one custom built to suit your kitchen layout.
Include storage components like cabinets, shelves, or drawers for bonus space to organize essentials. Open shelving on the end provides quick access to frequently used cooking tools.
Kitchen Carts
Freestanding kitchen carts offer affordable, movable island alternatives. Use it wherever you need extra counter space or food prep area, then roll it out of the way. Carts take up minimal floor space while adding storage and workspace.
Choose stainless steel or wood kitchen cart styles to match your kitchen aesthetic. Optional features like spice racks, cutting boards, and towel bars customize the cart to your needs.
New Countertops and Backsplashes
Replacing outdated countertops transforms the look of any kitchen. Butcher block, laminate, and tile are all budget-friendly countertop materials. Their long, slim cuts are ideal for laying out seamlessly in a galley floorplan.
Pairing your new countertop with a fresh backsplash that matches or complements the countertop color ties the whole look together beautifully. Neutral tones keep things bright and airy. Bold colors make for striking accent walls.
Flooring Optics
New kitchen flooring enhances the feeling of openness in a narrow galley kitchen. Light-colored tile or vinyl plank flooring reflect light and make the space appear wider. Extending the same flooring up the wall as a backsplash creates a streamlined, spacious effect.
Wood-look vinyl or laminate planks lend warmth and texture to modern, sleek designs. Use large format tiles or longer planks running lengthwise to visually expand smaller galley kitchens.
With some clever remodeling tricks, you can open up and transform even the narrowest galley kitchen design. Focus on creating visual space with light colors, opening sight lines, and maximizing storage. Consult professionals to knock down walls or make electrical upgrades safely.
Follow these affordable galley kitchen renovation ideas to make the most of your small space. Use smart storage solutions, updated finishes, and a streamlined layout to reimagine your kitchen into a fresh and functional showpiece.