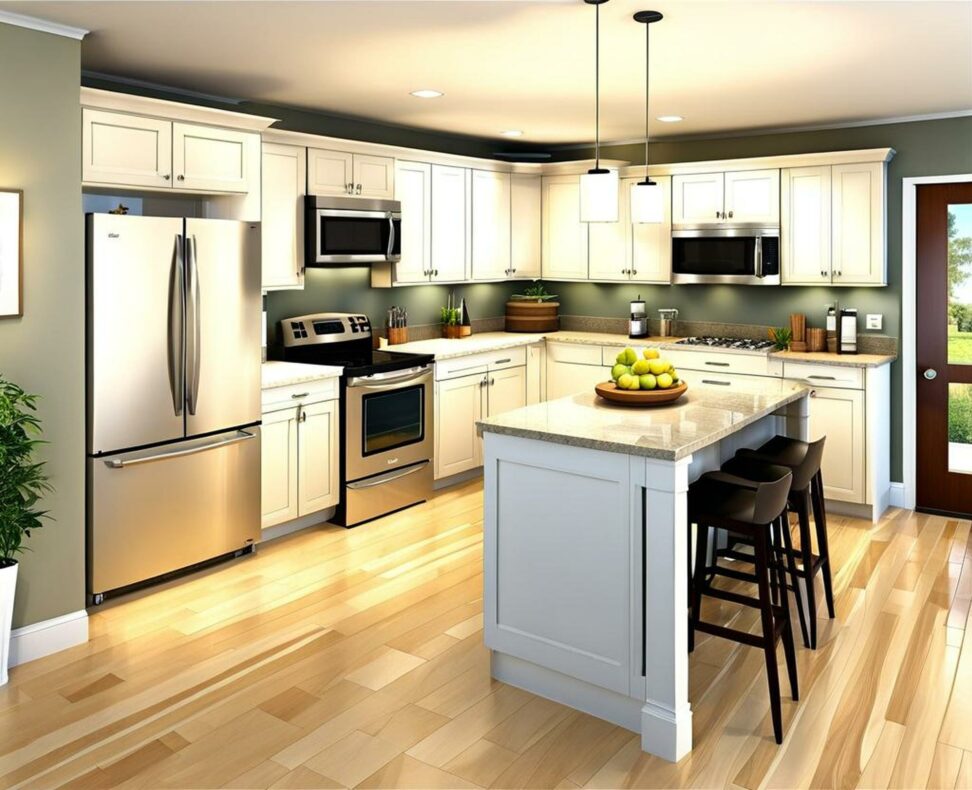Small Kitchen Floor Plans: Packed with Storage and Style Under 150 sq ft
Small kitchens can be challenging spaces to work in. With cramped quarters and limited storage, it's easy to feel frustrated in a tiny kitchen. But with careful planning and clever solutions, you can transform your petite kitchen into a highly functional and beautiful space.
Whether you're limited to 100 square feet or working with a kitchen in the 150 square foot range, the right layout and dimensions make all the difference. Here are some of the most popular and effective options for small kitchen floor plans.

Small Kitchen Layout Options
Galley Kitchen Layout
Galley kitchen layouts feature two parallel stretches of cabinets and counters on opposite walls. This creates a long, narrow footprint that's well-suited for small spaces. With everything aligned efficiently in a single galley, you can easily establish an effective work triangle between your sink, stove, and refrigerator.
The galley layout is ideal for one cook. For storage, make use of pull-out shelves and lazy susans in corner cabinets you can't easily access otherwise. For a compact galley, an 18 to 20 inch width may be required between counters.
L-Shaped Kitchen Layout
The L-shaped kitchen layout is an efficient option providing U-shaped workflow. With counters and cabinets along two adjoining walls, you gain spacious prepping, cooking, and cleanup zones. This layout accommodates multiple cooks better than a galley kitchen.
In an L-shaped kitchen, you have room to add an island or peninsula without cluttering your work aisles. Islands instantly provide more counter space and storage. For a dining area, extend your L-shape to create an eat-in peninsula.
U-Shaped Kitchen Layout
Similar to an L-shaped kitchen, the U-shaped layout offers workspace on three walls instead of two. With counters and cabinets on three sides, you create a highly efficient triangular workflow. The U-shape supports multiple cooks like the L-shape.
A U-shaped kitchen also leaves room for installing a handy island like the L-shaped layout. Use a kitchen island to add more prep area, storage, and eating space if needed. Just be sure to allow proper clearance - 42 inches is recommended.
One-Wall Kitchen Layout
Also called a single wall, straight line, or corridor kitchen, the one-wall layout maximizes the workspace along one single stretch of wall. Your sink, stove, refrigerator, and counters align along the length of this lone bank of cabinets.
For a compact one-wall galley, allow at least 108 inches to accommodate your work triangle. For extra space, build in an island or add a freestanding one. The island provides additional prep room and storage without claiming floor space.
Key Measurements and Dimensions
Proper measurements and dimensions ensure your small kitchen is arranged logically and flows efficiently. Here are some key standards to follow:
- Between sink, stove, and refrigerator, keep total distances under 26 feet
- Main work aisle should be 42-48 inches wide minimum
- Doorways should be at least 32 inches wide for moving appliances and furniture
- Standard depth for base cabinets is 15 inches
- Allow 36-42 inches for walkways including islands or peninsulas
Storage Solutions
Limited space means you need smart storage solutions. Make the most of every inch with these ideas:
Vertical Storage
Install wall-mounted rails, racks and shelves for commonly used items like spices, cooking utensils and pans. Floor-to-ceiling pantry cabinets give you tall and narrow storage. Fill excess wall space with stacked upper cabinets going right up to the ceiling.
Pull-Out Shelves and Drawers
Maximize base cabinet access with full extension drawers and shelves. For corner cabinets with dead space, add pull-out shelves on rollers. Keep contents visible and in reach.
Space Savvy Organizers
Lazy susans create easy access to items in corner cabinets. Use spinning tiered racks for stackable items like baking sheets, cutting boards and trays. Keep drawers tidy with cutlery organizers, spice dividers and other inserts.
Multi-Purpose Furniture
A rolling cart adds space for small appliances, racks and extra work area. Pop up a butcher block on a mobile cart for additional counter space. Install a fold-down table to use as a work surface or ironing board.
Decorating Small Kitchens
With the right furnishings and finishes, even the tiniest kitchen can be stylish. Use these tips to open up and brighten a small space:
Lighting
Pendant lights are perfect over a kitchen island. Under cabinet fixtures illuminate food prep zones. Let in natural light through ample windows and skylights.
Mirrors
Hang mirrors on backsplashes, cabinet fronts and ceilings to visually expand the kitchen. Use large mirrors framed in matte metal for an airy look without glare.
Light Colors
Paint cabinets, walls and counter surfaces in light, neutral hues like white, off-white, light grey or beige. Opt for light granite, butcher block or concrete for counters.
Glass-front upper cabinets allow you to display dishes and glassware. Floating open shelves create space for cookbooks, plants and decor.
With some smart planning and creative use of space, you can have an efficient, organized, and stylish kitchen under 150 square feet. Focus on establishing ideal work triangles and walkways, outfitting the space with specialized storage, and selecting furnishings and finishes that brighten and open up the small footprint.