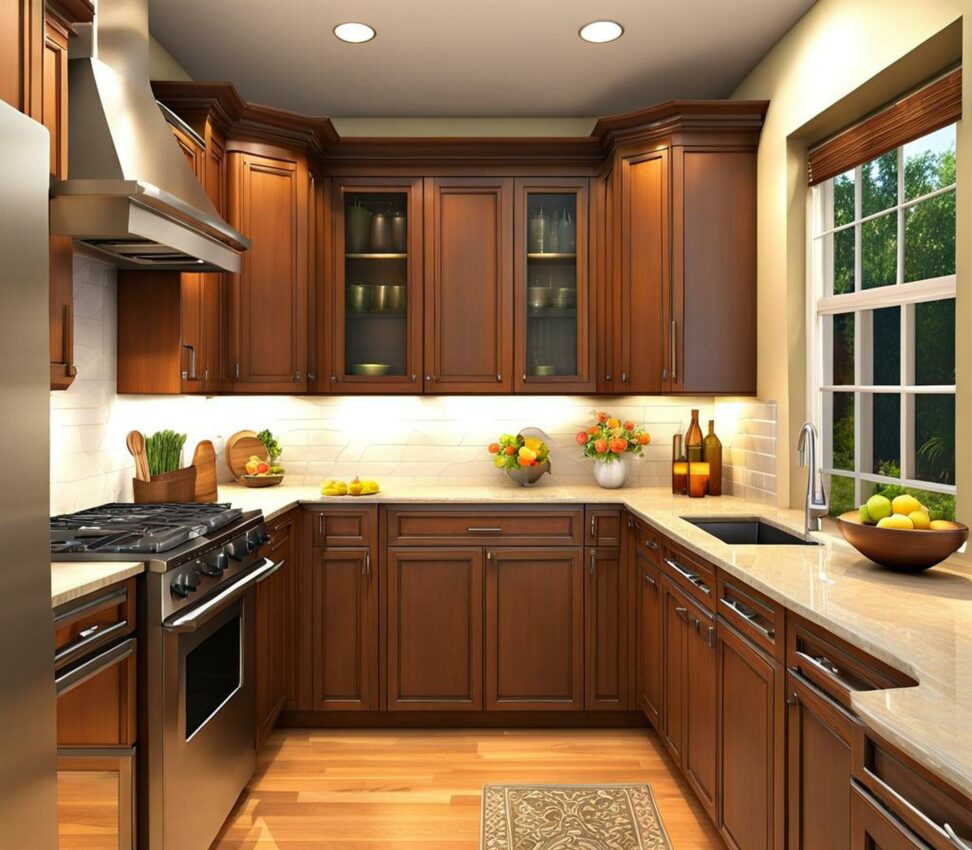Small L-Shaped Kitchen? Remodel it to Maximize Every Inch
With its two adjoining stretches of cabinets and counters, an L-shaped kitchen provides ample storage and prep space. But in a small kitchen, this classic layout comes with limitations. Cabinet clutter, dated finishes, and appliances crammed into tight corners can make cooking feel like a chore.
Luckily, it doesn’t take a full gut renovation to give a small L-shaped kitchen a whole new look and improved functionality. With clever remodeling ideas, you can transform unused nooks into storage space, brighten up dreary corners, and generally maximize every inch. Read on for tips to remodel your small L-shaped kitchen on any budget.

Measure Carefully Before Remodeling a Small L-Shaped Kitchen
It’s essential to start any kitchen remodel with detailed measurements. Document the exact width and depth of your existing cabinets, countertops, and appliances. Be sure to measure any awkward corners or angled walls. Pay attention to ceiling height as well.
Sketch your kitchen layout to scale. This helps visualize the existing traffic flow and work zones. Look for wasted space that could become storage areas. Identify adjustments to optimize the workflow. For example, you may want to relocate the sink or stove.
Creative Storage Solutions for Small L-Shaped Kitchens
One of the biggest challenges in a small L-shaped kitchen is lack of storage space. Optimize what you already have with roll-out trays, lazy susans and vertical dividers that double your cabinet space.
Install pull-out cabinets for pots, pans and canned goods. Take advantage of that empty space above cabinets with extra shelving. Microwave garages, mixer stands, and spice drawer organizers all help declutter counters.
For bonus storage, add a narrow cart or movable island. Choose one with drawers and open shelving. A small peninsula is great for a prep surface and stools on one side. Prioritize function over looks when selecting an island shape and size.
Lighten Up Dark Spaces in a Small L-Shaped Kitchen
Dark cabinetry, floors and backsplashes can make a small kitchen feel gloomy and closed-in. Painting cabinets white or a light color instantly brightens the space. Replace heavy drapes with breezy sheers.
Install under-cabinet lighting to eliminate shadows on countertops. Pendant lights over an island add both task lighting and style. To reflect more light, choose solid surface or quartz countertops in a light neutral hue.
Lay the floor tile on the diagonal or perpendicular to cabinets to make the kitchen appear wider. Light wood or porcelain tile floors also open up the space visually.
With some DIY skills and creativity, you can remodel a small L-shaped kitchen on a modest budget. Refacing cabinets with new doors and drawers costs less than a full replacement. Stain, repaint or add molding to update existing cabinet frames.
Peel-and-stick backsplash tile, removable wallpaper, or contact paper let you transform the look for less. Update old appliances with budget-friendly apartment-sized models designed for small spaces. Add a fresh coat of paint and new hardware for just dollars per square foot.
Final finishes like decorative brackets, pendant lights, herb gardens and greenery incorporate style without breaking the bank. Focus on one or two big impact updates like an island or cabinet refresh to turn your small L-shaped kitchen into a functional, stylish space.