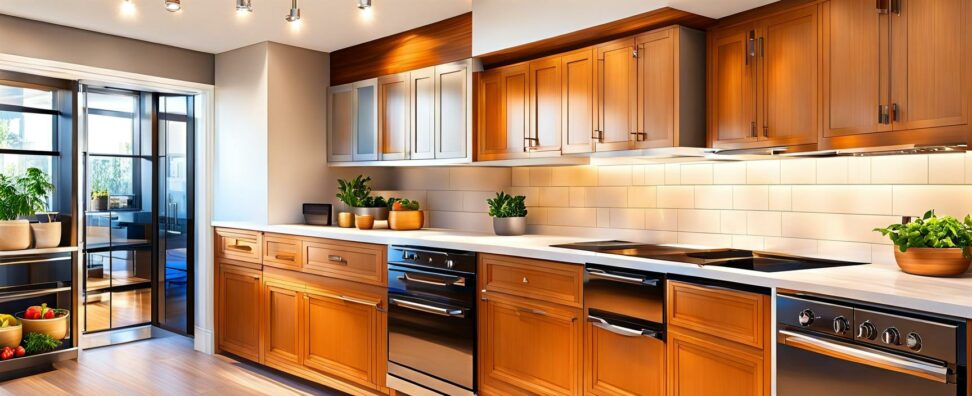Streamline Your Mini Kitchen With Our Handpicked Renovation Tips And Tricks
Having a small kitchen with limited space can be frustrating. But it doesn't mean you can't have a functional, beautiful kitchen. With some clever planning and strategic renovations, you can transform your pint-sized cooking space into an efficient, stylish area you'll love spending time in.
The key is carefully analyzing your current layout and storage solutions to uncover problem spots. Identifying wasted steps in your kitchen workflow allows you to optimize the placement of appliances and fixtures. Evaluating organizational shortcomings shows where smart storage additions can maximize every inch.
Assess Your Tiny Kitchen's Layout and Storage Needs
Start your mini kitchen makeover by taking a hard look at what you're working with. Pay attention to how you utilize the space day-to-day.

Evaluate Traffic Flow and Workflow
Note which appliances or countertops you frequent the most during meal prep. Track your steps as you cook to pinpoint inefficient patterns. Fridge, stove, and sink placed in a triangle formation streamlines movement between these key zones.
Identify cross-traffic issues forcing you to squeeze past others in a narrow galley kitchen. An L-shaped or U-shaped layout can alleviate bottlenecks.
Critically Examine Storage Solutions
Take stock of your existing kitchen storage to see what's working and what's not. Open up all your cabinets and drawers to analyze their contents. If items are difficult to access or seemingly disappear into black holes, storage solutions need a refresh.
Make a list of frequently used gear requiring quick access, like go-to pans and everyday dishes. Storage should be designed around easy availability of essentials.
Creative Layout Ideas for Tiny Kitchens
Galley kitchens function well for smaller spaces, allowing you to line up functional areas along one wall. Peninsulas or islands provide extra prep space without consuming much room.
Consider an L-shaped kitchen with sinks and appliances along perpendicular walls. This shape opens up workflow while still offering storage capacity.
U-shaped kitchens maximize space in a confined footprint, with cabinets and countertops wrapping around three walls. But avoid too many small individual runs of cabinets which limit usability.
Choose Space-Saving Appliances and Equipment
Standard appliances won't cut it for a mini kitchen. Carefully selected compact models keep your small workspace free of clutter. Multi-functional and retractable fixtures also conserve precious real estate.
Carefully Select Compact Appliances
Measure every inch of your available space before shopping for appliances. Opt for smaller width refrigerators, slide-in or 24-inch stoves, and compact dishwashers to perfectly fit your kitchen.
Look for appliance features like adjustable racks and removable components that maximize storage capacity. Models offering multiple cooking modes (convection, microwave, air frying) provide versatility in a smaller footprint.
Microwave or undercounter drawer ovens tuck away neatly. Mini fridges outfitted with freezers conserve space in a small kitchen.
Incorporate Folding, Retractable, and Wall-Mounted Fixtures
Collapsible, hidden, and vertically mounted elements keep tight kitchens organized while freeing up precious floor area. Install fold-down prep surfaces and retractable power cords and faucets.
Mount utensil racks, paper towel holders, and shelves on walls or inside cabinet doors to get them out of the way. Pull-out vertical dividers, lazy susans, and hardware organizers maximize awkward corners and drawer space.
Streamline With Custom Built-In Storage
Have cabinetry, shelving, and workstations custom built and installed to perfectly fill available space. Optimize corner real estate with specialized blind cabinets or lazy susans.
Include pull-out chopping boards, tip-out trays, or spice racks integrated into cabinetry for specialized storage that fits your space and needs.
Clever Renovation Ideas for Tiny Kitchen Storage
Creative storage solutions are key for tiny kitchens. Look beyond standard cabinets to make the most of every inch while keeping necessities easily accessible.
Maximize Cabinet and Drawer Organization
Employ specialized organizers to avoid a cluttered cabinet mess. Carousel corner cabinets fully use awkward angles. Drawers with vertical dividers or custom inset trays tailor storage to contents.
Keep like items together in separate drawers for utensils, cutting boards, baking pans. Lazy susans create effortless corner access. Spin shelf turntables bring items from back to front.
Take Advantage of Unused Wall and Door Spaces
Look up for more storage space. Over-cabinet racks double your storage footprint. Hanging utensil racks on walls or doors clear counters. Mount magnetic knife strips for quick access.
Extra shelving on walls, inside cabinet doors, above windows maximizes vertical storage. Durable wall hooks allow pots and pans to hang neatly out of the way.
Multi-Function Furniture and Hidden Storage
Islands on wheels tuck against walls when not in use, concealed storage inside. Banquette seating stashes items within built-in benches. Opt for furniture doing double duty.
Ottomans and rolling utility carts provide casual extra storage. Leave blank cabinet facades off to create discretely hidden spaces.
Lighting and Style Touches for Small Kitchens
A mini kitchen makeover isn't complete without elevating ambiance with lighting enhancements and style upgrades.
Brighten With Proper Lighting
Dark, dreary spaces result from overhead lighting alone. Brighten up with ample natural sunlight from new windows and skylights. Under cabinet fixtures provide task lighting.
Pendant lights centered over islands illuminate prep zones without shadows. Avoid recessed lighting which casts shadows in a small space.
Infuse Style With Minimal Effort
A fresh coat of cheery paint works wonders. Replace dated hardware with sleek new handles and knobs. Add a backsplash as an accent wall to build visual interest.
Crisp white cabinetry makes spaces feel open and airy. Touches of color via appliances, textiles bring in personality. Keep any patterns or textures minimal.
With thorough planning and strategic renovations focused on workflow, storage, and style, tiny kitchens can be totally transformed. Analyze how you use the space and identify problem spots before embarking on improvements.
Compact appliances combined with customized and concealed storage solutions maximize usable square footage. Task lighting and a minimalist aesthetic complete your tiny yet mighty kitchen makeover.