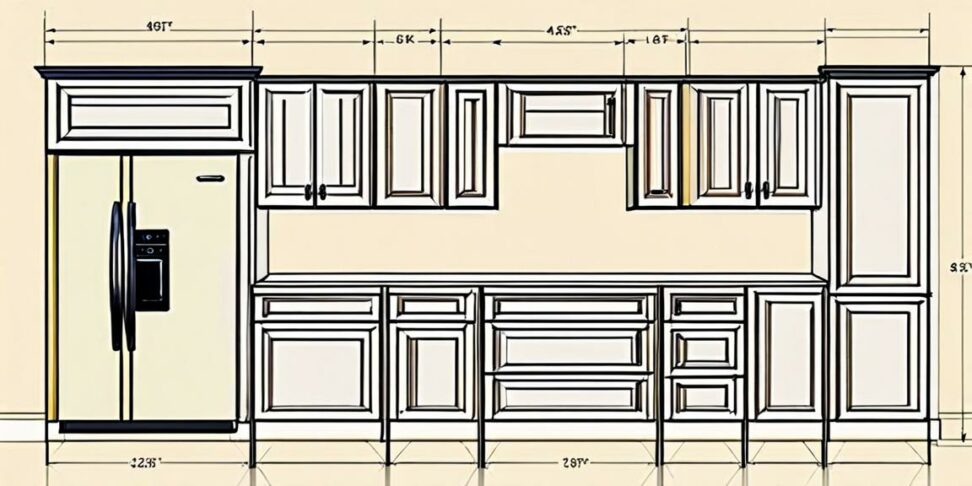The Complete Beginner's Guide to Drawing Kitchen Cabinet Layouts
Dreaming up your perfect kitchen but don't know where to start with the cabinet layout? Designing your own kitchen cabinets can be easier than you think with this complete beginner's guide to drawing kitchen cabinet plans.
With some basic design knowledge, accurate measurements, and the right tools, you can create detailed kitchen cabinet elevations and floor plans to bring your ideal kitchen to life.

Getting Started with Kitchen Cabinet Dimensions and Styles
When designing your kitchen cabinet layout, one of the first steps is understanding common kitchen cabinet sizes and configurations. This allows you to tailor your plans to standard dimensions that will be easy to install and replace down the road.
Base cabinets are typically 24" or 25" deep and 34 1⁄2" to 36" high. Common widths include 12", 15", 18", 24", 30", and 36". Wall cabinets are usually 12" to 14" deep and 30" or 42" high. Standard widths match base cabinet sizes.
Popular Kitchen Cabinet Door Styles
From simple to ornate, cabinet door styles help set the tone for your kitchen. Here are some of the most popular options:
- Shaker - A versatile, clean-lined rectangular cabinet door style.
- Inset - Cabinet doors fit neatly inside the cabinet face frame.
- Partial Overlay - Doors slightly overlap the cabinet frame.
- Full Overlay - Doors completely cover the entire cabinet front.
Kitchen Drawer Configurations
Like doors, drawers come in many configurations. Some common options include:
- Single top drawer with double doors below
- Double top drawers with single door below
- Double drawer stacks (wide cabinets)
- Deep drawers for pots and pans storage
Measuring Your Kitchen for Accurate Layouts
Precise kitchen measurements are crucial for designing cabinets that will fit your space. Here are some tips for measuring like a pro:
- Measure cabinets, walls, windows, doors, and appliances separately.
- Note any uneven walls, slopes, or angles.
- Include a 1-2" clearance around fixed objects.
- Mark plumbing and electrical locations.
Be sure to measure the entire length and width of each wall. Also indicate window and door placement along cabinet runs. These details will allow you to scale your layout accurately.
Kitchen Cabinet Floor Plan Symbols
Your kitchen cabinet floor plan will include common architectural symbols to designate cabinets, appliances, sinks, and more. Here are some key symbols to know:
- Cabinets - Rectangle with double line border
- Stove/Oven Range - Rectangle with waves
- Refrigerator - Half-shaded rectangle
- Sink - Circle with cross
Also indicate the kitchen's shape, dimensions, windows, doors, and any plumbing or electrical points. This will help translate your measurements into an accurate floor plan.
Planning Your Cabinet Layout for Optimal Workflow
A well-planned kitchen layout makes cooking and prep work easier and more efficient. Focus first on establishing clear work triangles between key appliances and work zones:
- Primary triangle - Stove, sink, refrigerator
- Secondary - Sink, oven, food prep area
- Tertiary - Sink, fridge, food prep zone
Try to keep work triangles clear rather than broken up by walkways. Also allow for at least 36" of walkway space through the kitchen.
Principles for Ideal Cabinet Layouts
Beyond work triangles, certain kitchen layouts promote better workflow and functionality:
- Place wall ovens conveniently near prep areas
- Allow open area near cooktop for multitasking
- Locate sink with view to backyard or dining room
Strive for balance in your layout - equal space on both sides of a sink, for example. A mix of upper and lower cabinets also provides optimal storage.
Drawing a Kitchen Cabinet Floor Plan
With measurements in hand, now you can start arranging cabinets into your floor plan. Have your room shape and dimensions marked out first. Then indicate appliances, windows and doors.
Start placing standard cabinet sizes along each wall run, allowing for trim and gaps. Use symbols to designate cabinets, appliances, and fixtures. Include dimensions to indicate cabinet and room sizes.
Remember to allow for work triangles and walkways as you place cabinets. Tweak the layout until you have optimized workflow and storage.
Designing Cabinet Elevations
The elevation drawings will show cabinet styles, configurations and finishing details. Start with your base cabinets:
Base Cabinet Design Tips
- Standard 34 1⁄2” - 36” height
- Toekicks 3”- 5” high
- Overhang countertops 1”- 3”
- Include planned drawer and door designs
Next, design your wall cabinets to match your style. Standard heights are 30” or 42.”
Wall Cabinet Design Factors
- 12” - 14” depth
- 30” or 42” height
- Door and interior shelf placement
- Crown molding and trim
For island and peninsula cabinets, allow for an overhang beyond the legs. Plan the visible end cabinet configurations as well.
The final details like cabinet hardware and trim work will further express your unique style:
- Cabinet molding and trim - Built-up crown molding vs plain band molding vs none
- Hardware - Knobs, pulls, hinges in your finish of choice
- Built-ins and custom designs - Plate racks, spice drawers, glass door displays
- Decorative finishes - Contrasting island colors, painted cabinets, distressing
With some thoughtful planning guided by standard kitchen cabinet dimensions and layout principles, you can design your dream kitchen customized to your space and style.
Follow this complete beginner's guide to draw accurate floor plans and elevations. Then make your vision a reality with custom cabinets created just for you.