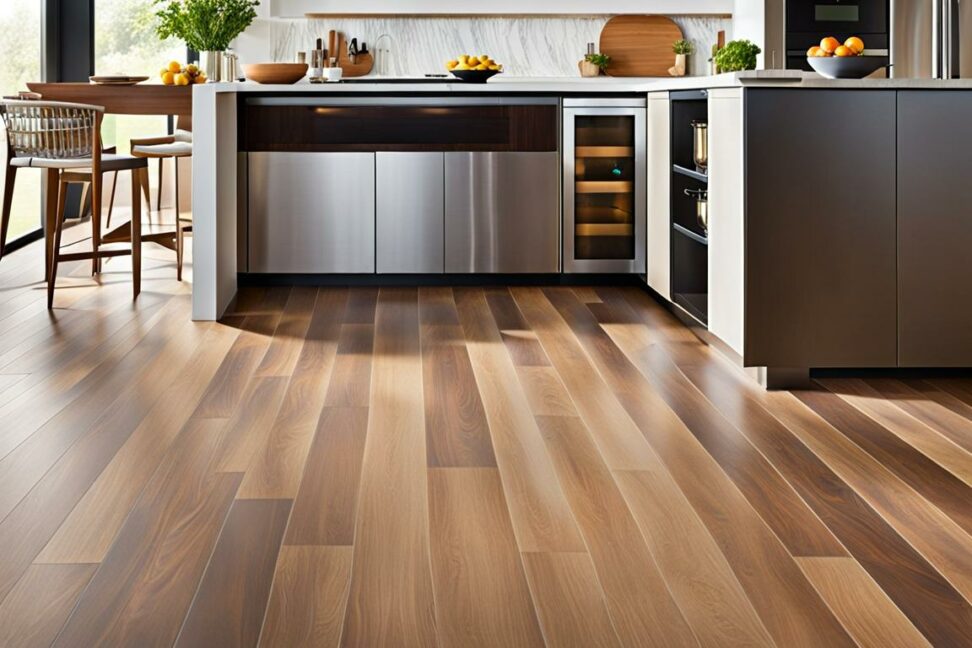The Complete Guide to Open Concept Flooring Transitions
Open concept floor plans are wildly popular in modern homes. By eliminating walls between the kitchen, dining room and living room, open concept designs create a greater sense of space and make entertaining easier. But these coveted open floor plans also come with a key design challenge - how to transition between different types of flooring in each room.
Understanding Open Floor Plan Benefits and Considerations
An open concept floor plan refers to a home layout without physical barriers between the kitchen, dining room and living room spaces. This creates a more airy, expansive feel. Family members and guests can readily interact and move between areas for easier entertaining. Open floor plans also support family togetherness, as you can cook, socialize and relax all within connected spaces.

That said, open concept living isn't for everyone. These floor plans eliminate walls that would absorb sound between rooms. So noise from kitchen appliances can intrude on quiet living room activities. Open concepts also offer fewer walls to decorate and furnish. Careful furniture arranging helps delineate zones while maintaining flow.
Popular Flooring Options for Open Concept Kitchens and Living Rooms
When dealing with open concept flooring, you'll need to blend materials that work well in both kitchens and living rooms. Here are some top options along with their pros and cons.
Hardwood Flooring
Hardwood boasts a classic, timeless look with warmth and character. This makes it a wonderful flooring choice for living rooms and dining rooms. However, it can dent from heavy impacts and result in noise echo between rooms. Consider using area rugs to soften sound.
Tile Flooring
From stone to ceramic to porcelain, tile offers an extremely durable surface perfect for high-traffic kitchens. The variety of tile styles, shapes and patterns available provide tons of design flexibility. Just note that grout requires periodic sealing, and tile floors tend to be hard underfoot.
Laminate Flooring
Laminate provides the look of real wood at a more affordable price point. Today's laminate stands up well to moisture, making it a great option for kitchens. Easy installation makes laminate a budget-friendly choice. Just take care to avoid excess damage and heavy impacts which can ding laminate floors.
Vinyl Flooring
For a resilient, waterproof flooring perfect for kitchens, vinyl is a top contender. Sheet vinyl and luxury vinyl planks offer stylish looks with low maintenance. Just be aware that vinyl shows wear over time and has a shorter lifespan than other materials.
Carpet Flooring
Plush wall-to-wall carpet provides softness underfoot and helps absorb noise between rooms - key benefits for open floor plan living rooms. Regular vacuuming and prompt stain removal are musts for carpet care. Also consider carpet's lack of water resistance when positioning near kitchens or dining areas.
Achieving the Perfect Flooring Transition
Measuring Floor Heights
Differences in floor height between rooms can make open concept transitions quite awkward. Use a level to identify any discrepancies between the kitchen and living room. Account for inconsistencies in subfloors as well. Addressing uneven floors early prevents major headaches down the road.
Choosing Transition Strips
These metal, vinyl or wood strips cover the seam where two flooring types meet. Matching the color and finish to your floors provides a cohesive look. Measure carefully for the proper width and thickness. A tapered strip can gradually slope between different floor heights.
Proper Installation
Be sure to follow all manufacturer guidelines when installing flooring. Allow materials time to acclimate to the room's temperature and humidity before laying. Using recommended underlayments creates a smooth, stable subfloor between rooms.
Testing Floor Flow
Walk across your new open concept floors, checking for any uneven connections, lips or trips. The transition between rooms should feel seamless. If any problem areas disrupt flow, adjust transition strips as needed for safety and aesthetics.
Common Pitfalls to Avoid with Open Floor Plans
Certain mistakes can ruin the look and flow of an open concept floor transition:
- Mismatched floor heights resulting in awkward ledges
- Thick, raised transition strips that catch toes or heels
- Hard flooring types clashing acoustically
- Contrasting materials that clash visually
- Failing to properly level subfloors before installing finished floors
Tips for Beautiful, Seamless Open Concept Flooring
Follow these best practices for flawless open floor plan flow:
- Aim for minimal height differences between rooms
- Select flooring materials and colors that complement each other
- Incorporate threshold designs to blend floors together
- Add tapered transition molding to gently ramp between levels
- Use sound dampening underlayments to reduce noise transfer
With good planning and proper installation, you can enjoy stunning, seamless floors as you move between your open concept spaces. Always account for height variances between rooms. Pick complementary materials and styles. Include transition elements that unify rooms visually and physically. Test floor flow for safety and comfort. Take these steps and you'll be on your way to open concept flooring success!