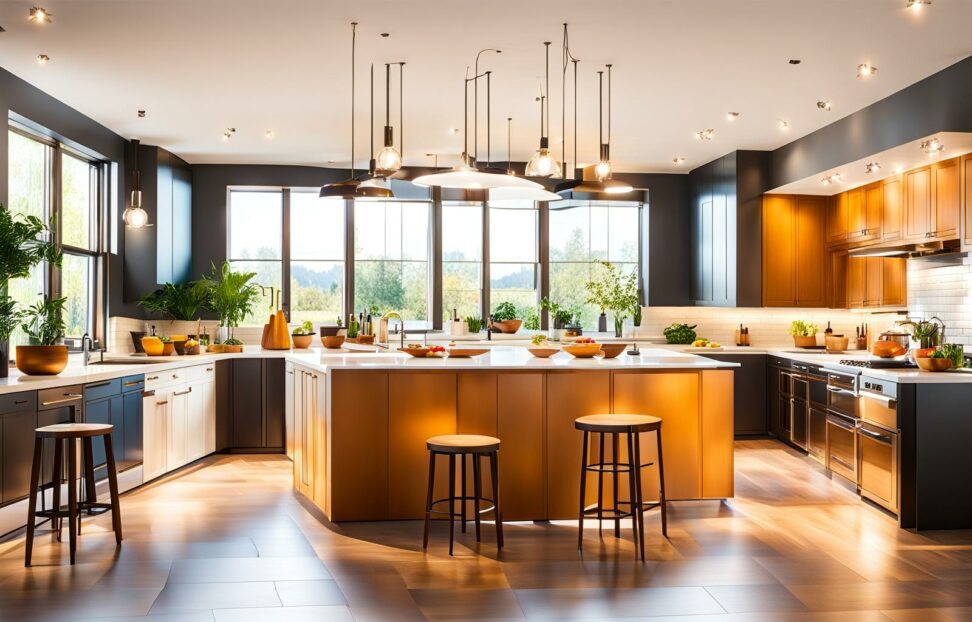The Complete Guide to Perfectly Spaced Kitchen Can Lighting
When designing a kitchen lighting plan, spacing recessed can lights appropriately is key to creating an effectively illuminated space. Proper spacing provides sufficient brightness for tasks while delivering the aesthetic you desire. This comprehensive guide offers expert tips for laying out can lights to illuminate your kitchen perfectly.
We'll explore recommended spacing for different kitchen zones and considerations like ceiling height and light output. Follow our complete walkthrough to achieve the ideal lighting balance with can lights accentuating your culinary space.
Getting Started with Kitchen Can Light Planning
Before determining can light placement, assess your kitchen's size, layout, and lighting requirements. Measure the room's dimensions and ceiling height. Identify key task areas like food prep zones, dining space, and kitchen island. Consider lighting needs for each area based on common activities. For example, sinks and counters require brighter task lighting while ambient lighting suffices for dining. Account for natural sunlight from windows to minimize shadows and coordinate with overhead lighting. Choose between recessed or surface mount cans suited for your goals and aesthetics.
Recommended Can Light Spacing by Kitchen Zone
Over Sink and Counters
When planning task lighting over key work areas, allow 2-3 feet between recessed lights. This ensures sufficient illumination for food preparation tasks without shadows. Position cans 2-3 feet from the wall to evenly distribute light over countertops. For best results, mount recessed lighting 18 inches above the counter height for optimal light direction.

Target 50-75 footcandles over main prep and sink zones. Brighter light makes tasks easier and safer. Consider installing separate task lighting under upper cabinets to supplement recessed lighting as needed.
Over Island
Use evenly spaced recessed or pendant lights down the center of kitchen islands for uniform lighting. Allow 2-3 feet between lights depending on island width and ceiling height. Ensure adequate lighting around the island perimeter by planning extra recessed lights or pendants. For pendant spacing, allow 30-32 inches of clearance from island countertops. Light islands appropriately based on their function. For dining spaces, target 30-50 footcandles using ambient lighting. Higher 70-100 footcandles suits food prep zones.
Over Dining Area
Dining spaces suit softer ambient lighting. Aim for 30-50 footcandles using recessed or pendant lights spaced 4-5 feet apart. Favor pendant lights over dining tables for decorative accent lighting. Mount pendants 32 inches above table height for comfortable illumination without glare. Add recessed lighting to ensure sufficient brightness for eating, conversation, and cleanup activities.
Other Spacing Considerations
Ceiling Height
Adjust can light spacing for higher ceilings to distribute light effectively. A good rule of thumb is to space recessed lights up to 1.5 times ceiling height. For example, space cans 5 feet apart on a 9 foot ceiling. Brightness decreases with height, so choose more powerful recessed lighting or add more fixtures to compensate.
Vaulted ceilings require careful planning. Focus lights over key areas and use ceiling-mounted fixtures to evenly illuminate angles and slopes. Wider beam spreads help lights reach all areas of vaulted spaces.
Light Output
The brightness and spread of recessed lights also affects spacing needs. More powerful LED lights with wider beam angles like 90 degrees can be spaced slightly farther apart. Whereas more focused 35-45 degree beam spreads require closer spacing for uniform illumination. Mixing lighter and brighter cans allows flexible coverage. Consider employing dimmable fixtures to adjust brightness as needed after installation.
Codes and Safety
Consult local building codes for kitchen lighting requirements per square foot. Most jurisdictions require at least 30-50 footcandles for kitchen tasks. Carefully follow clearance guidelines for can lights including distance from combustible materials and insulation contact (IC) ratings.
Achieving the Right Lighting Balance
When planning your kitchen's can light layout, the goal is balancing ambient and task lighting. Mix recessed lighting with decorative pendants and under cabinet fixtures. Use dimmers to change mood and adapt brightness as required. Refer to sample lighting plans to conceptualize strategies before finalizing arrangements and placements.
With smart spacing and layering of light fixtures, you can illuminate your kitchen beautifully and functionally. Keep these can light spacing recommendations in mind when designing the perfect plan tailored to your space and preferences. Proper planning ensures your kitchen lighting accentuates and enhances your culinary canvas for years to come.