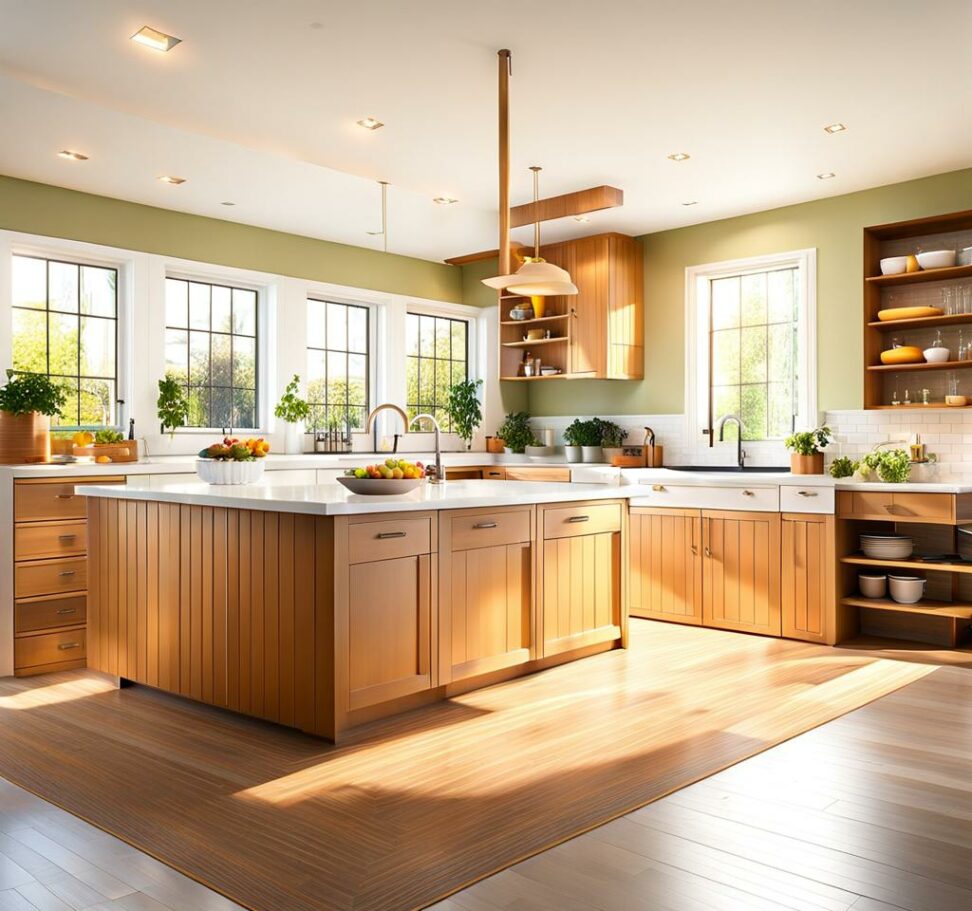Think Outside the (Recipe) Box with Creative 10x12 Kitchen Layouts
Having a compact 10x12 kitchen presents unique challenges when it comes to layout and workflow. However, it also allows for creativity as you seek to maximize every inch of space. With some thoughtful planning and smart design choices, you can create a 10x12 kitchen that feels open and highly functional.
When starting a 10x12 kitchen design, it helps to think vertically as well as horizontally. You want to use every bit of wall space for storage while opening up the floor plan. We'll look at galley, L-shaped, and U-shaped layouts that make the most of a 10x12 footprint. With creative cabinets, countertops, islands, and more, you can build a kitchen that matches your cooking style.
Layout Options for a 10x12 Kitchen
Choosing the right layout is key to maximizing workflow and storage in a 10x12 kitchen. Here are some of the most popular options along with design ideas to optimize the space.

Galley Kitchen Layout
With a galley layout, cabinets and appliances line up along two parallel walls. This single-wall arrangement is efficient for small spaces. However, the limited counter space can make it feel confining. When designing a 10x12 galley layout, focus on expanding storage and surface area.
Full-height wall cabinets provide abundant room for dishes and dry goods. For the lower cabinets, replace some doors with deep drawers for pots and pans. Add pull-out shelves or lazy susans in corner cabinets. The goal is to use every inch of space efficiently.
L-Shaped Kitchen Layout
An L-shaped kitchen uses two adjoining walls for the legs of the L. This leaves the doorway open while providing ample cabinet and counter space. Place the sink and stove on the shorter wall of the L. Use the longer wall for the refrigerator and primary prep zone.
Including an island or peninsula helps delineate work areas in an L-shaped layout. Built-in appliances like a microwave or coffee station also take advantage of the extra wall space. For more storage, add a corner cabinet with pull-out shelves and lazy susan.
U-Shaped Kitchen Layout
As the name implies, a U-shaped kitchen uses cabinets along three walls, with an open side for appliances. This layout maximizes storage since you gain three walls of cabinets. But with a 10x12 U-shape, the opening can feel tight. Consider using a peninsula instead of a full island to keep the space open.
Floating wall shelves add display space without requiring floor area. You can also get creative with the peninsula design. Build in the microwave, add open shelving, or incorporate seating. Just be sure to leave enough room for circulation and an appliance pathway.
Creative Solutions for a Compact 10x12 Kitchen
Beyond layout, a number of design strategies can help you get the most functionality from your 10x12 kitchen. From hidden storage to space-saving appliances, here are some creative ideas.
Build In Hidden Storage
Taking storage off the floor and building it into unused voids helps maximize space. Consider a tall pantry cabinet or spice pull-outs in a unused corner. Deep drawers under the sink and stove provide accessible storage. Base cabinets can also have vertical dividers to double capacity.
Other hidden storage options include tilt-out trays under countertops, pull-out trash and recycling bins, and roll-out shelves in lower cabinets. The goal is to get everything off the counters and tuck supplies away out of sight.
Rethink the Island
A bulky permanent island may overwhelm a 10x12 kitchen. As an alternative, use a movable cart-style island. Opt for a slim prep table pushed against a wall rather than a central island. Or install a peninsula along the counters instead of a full island. This opens up floor space while still providing extra surface area.
If you do want an island, choose one with room for seating and storage. Keep it narrow, about 36-42 inches wide. Put it on casters if space is tight. Just be sure to allow proper clearance on all sides for traffic flow.
Use Innovative Countertop Appliances
Look for small appliances that save precious counterspace. A combination microwave-convection oven lets you avoid having a full oven and microwave occupying space. Portable induction cooktops also take up very little room compared to traditional ranges.
Undercabinet appliances like a coffee station or toaster oven also keep counters open. Even small changes like a built-in knife block or sliding spice racks free up those few extra inches that make all the difference in a compact kitchen.
Select Wall-Hung Cabinets
Moving cabinets off the floor with wall-hung units helps visually open up the kitchen. You gain those extra inches of floor space while maintaining storage. It also makes cleaning easier without a cabinet base to reach under.
Use sturdy rails and supports to handle the weight. Combine wall cabinets with open shelves or glass-front cabinets to continue the light, airy look. Just be prepared for a bit more upfront installation work than standard cabinets.
With some creative thinking outside the box, a 10x12 kitchen can offer all the function and style of a larger cooking space. Focus on making every corner and inch work for you. Seek out space-saving solutions like narrower islands and hidden storage to maximize your compact layout.
While a 10x12 kitchen requires some clever planning, the limitations can push you towards innovations. Rethink old assumptions, and don't be afraid to try something new. Approach the process with creativity. With good workflow and storage, you can serve up beautiful meals in even the smallest of kitchens.