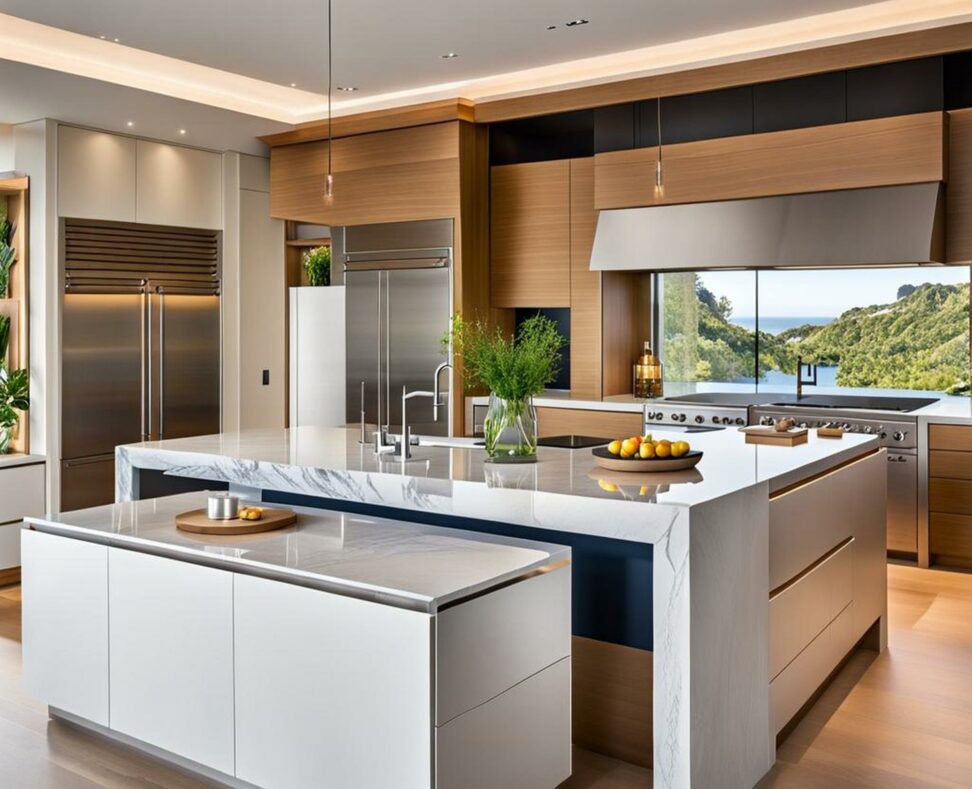Thinking two islands over one? A guide to the double island kitchen
With open floor plan kitchens being popular than ever, homeowners are exploring creative ways to maximize their spacious layouts. One emerging trend is incorporating a double island design with two freestanding islands instead of the standard single one. But is more necessarily better when it comes to islands? Here we'll explore the pros and cons of a double island kitchen to help you determine if it's the right choice for your home.
A double island kitchen is exactly what it sounds like - a kitchen layout featuring two distinct kitchen islands instead of just one. This abundant design provides multiplied prep space, storage, and seating compared to a single island. It allows multiple cooks to work simultaneously with ease. Visually, the double island creates a spacious, luxury aesthetic perfect for large open kitchens.

When Two Islands are Better Than One
So when might opting for two islands be beneficial? Here are some of the biggest advantages of a double island kitchen layout:
- Extra prep space and seating - More countertop real estate lets you take on bigger cooking projects with ease. The second island also provides additional spots for guests to sit down for a meal or chat with the cook.
- Allows multiple cooks - Two islands means more than one cook can be prepping, chopping, and cooking at the same time. Great for busy families or when hosting gatherings.
- Additional storage - Double the islands equals double the cabinets, drawers, and shelves for storing cookware, appliances, and pantry items.
- Flexibility - With two separate islands, you can customize them for different functions like a main prep zone and a secondary island for dining or entertaining.
- Spacious aesthetic - A double island kitchen has an abundant, spacious look perfect for larger open concept home layouts.
Considerations for a Double Island Layout
However, there are also a few potential downsides to weigh when planning a double island kitchen:
A double island kitchen requires a significantly larger kitchen space. Designers recommend at least a 10x10 foot room for proper clearance around two islands. Anything smaller can start to feel cramped quickly.
The extra island also means increased costs for additional cabinetry, countertops, and appliances. And you'll spend more time cleaning and maintaining two islands instead of one.
When designing a double island layout, pay close attention to the placement to ensure enough breathing room. Leaving at least 4-6 feet between the islands prevents crowding.
Optimal Double Island Design and Placement
When planned thoughtfully, a double island kitchen can be highly functional and beautiful. Here are some top tips for optimal double island design:
- Islands should be parallel, L-shaped, or at right angles to each other. Avoid completely closed off work triangles.
- Designate one main prep island and one secondary island for dining or entertaining.
- The primary island houses the cooktop, sink, and offers refrigerator access.
- The second island provides extra seating, prep space, and storage.
- Take care that islands don't obstruct work triangles or traffic flow.
Define the Function of Each Island
Using different elements for each island helps define their purpose. For example:
- Vary counter heights - Use a standard 36" height for the main prep island and 42" bar height for the dining island.
- Mix up shapes - Curved edges on one, straight rectangular on the other.
- Play with color - Contrasting hues helps differentiate the two.
Maximize Built-In Storage
Take advantage of all the extra real estate two islands provide. Integrate storage solutions like:
- Cabinets and pull-out drawers
- Shelving for appliances
- Towel racks and spice storage
- Wine fridges or other specialty storage
Style Considerations for Double Islands
Aesthetically, double islands let you have more fun and get creative. Consider these style tips:
- Mix up materials like wood, marble, and metal for visual interest
- Use both matte and glossy finishes
- Incorporate open shelving to maintain an airy vibe
- Play with color on the islands to complement each other
- Add functional details like pull-out spice racks
To help visualize the possibilities, here are a few stunning double island kitchen examples perfect for an open concept:
[Insert photos of beautifully designed double island kitchens]
As you can see, a double island layout allows you to make the most of a spacious kitchen. With smart planning, you can gain expanded prep space, storage, and style.
Just be sure to have enough square footage so the islands don't crowd each other. And designate functions for each island to optimize the layout. With two thoughtfully designed and placed islands, you can bring stylish abundance to your open concept kitchen.