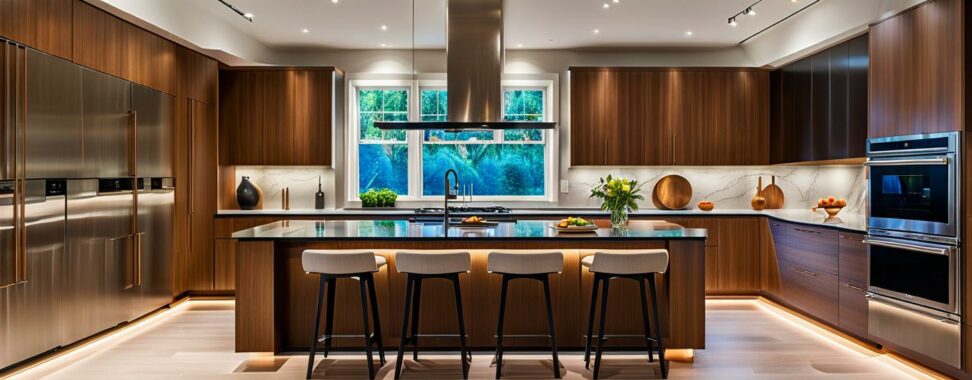Transform Your Kitchen With Dramatic High Ceilings
Dreaming of a kitchen remodel that will create a modern, sophisticated look? Transforming your kitchen with high ceilings can open up the space, letting in abundant natural light to give you a clean, contemporary aesthetic. Taking your kitchen ceiling to new heights is an impactful change that enhances the room's spaciousness and infuses it with dramatic flair.
If your kitchen feels small or dated, a high ceiling renovation can completely change the vibe. Read on to explore the benefits of a tall kitchen ceiling and find tips for designing and remodeling to take advantage of the added vertical space.
Why Choose High Ceilings for Your Kitchen?
Creates a Feeling of Spaciousness
One of the biggest advantages of boosting your kitchen ceiling height is that it makes the room feel more expansive and airy. Removing visual barriers to create an open concept between the kitchen and adjacent living spaces gives a light, unencumbered aesthetic. Your eyes are drawn upward, making even a modestly sized kitchen appear more roomy.

A high ceiling helps facilitate a seamless indoor/outdoor connection as well. You can open the kitchen to a patio or yard without blocking views or making the transition feel abrupt. This blurred line between interior and exterior enhances the soothing, spacious ambiance.
Allows More Natural Light
With a high kitchen ceiling, you gain the overhead space to add architectural elements like skylights and clerestory windows. This allows more natural light to filter into the heart of the home, creating a warm, inviting environment.
Strategically placed windows high on the walls also usher in sunlight from above. As an alternative to upper cabinets, glass doors keep things bright and airy. Abundant natural light sets the mood and gives the kitchen energy.
Provides a Blank Canvas for Design
The lofty ceiling becomes a focal point and design opportunity rather than just empty overhead space. With the palette of a tall ceiling, you can make a statement with accent colors, exposed beams or trusses, pendant lights, or other eye-catching features.
An airy, open kitchen layout also provides flexibility. Without walls or low ceilings chopping up the space, you have freedom in positioning appliances, islands, and task zones. Ample room overhead allows creativity in kitchen layout and decor.
Modern, Sophisticated Aesthetic
A high ceiling aligns beautifully with contemporary, minimalist design trends. The streamlined look helps keeps things visually uncomplicated and serene. Your eye naturally flows upward to the height of the room.
Vaulting the ceiling also creates separation between the kitchen and dining areas without using walls. This open plan enhances the modern style while still allowing definition of functional zones.
Design Considerations for High Ceiling Kitchens
Lighting
Ample overhead space provides a prime opportunity to install statement light fixtures. Eye-catching pendant lights over a kitchen island or decorative chandelier make excellent use of vertical real estate to anchor the room.
Pot lights and track lighting seamlessly blend into the architecture, washing the ceiling and walls with illumination. Place lighting to highlight architectural details or brighten specific work zones in the kitchen.
Layout
Be mindful of blocking natural light or cross-room views when designing your kitchen layout. Position windows strategically to distribute sunlight throughout the day. Situate islands, peninsulas, and full-height pantries carefully.
Open shelving, glass cabinetry, and the absence of high upper cabinets enhances feelings of openness. Draw the eye upward by repeating horizontal lines in window trim, railings, and cabinetry.
Style Elements
Exposed metals and industrial piping complement the modern loft aesthetic of a high ceiling kitchen. Built-in banquettes and cabinetry help streamline the look. Monochromatic colors keep things crisp.
Salvaged wood accent walls or concrete floors lend an urban edge. For contrast, include some warm materials like wood shelving and brick backsplashes. The height allows you to layer textures and details.
Tips for High Ceiling Kitchen Projects
Planning the Remodel
Before knocking down walls, assess the condition of the existing ceiling. Look for signs of structural issues or leaks that need repairing. Consult with contractors on the feasibility of raising the ceiling and budget accordingly.
Factor in extra costs for lighting modifications, HVAC adjustments and finishing elements like trim detail, beams, and built-ins. Having a plan helps the process go smoothly.
Selecting Materials
Durable quartz or granite countertops hold up to heavy use and fit the minimalist aesthetic. Polished concrete floors complement industrial furnishings. Avoid intricate tiles that clutter visual space.
Hardware-free, handleless cabinets keep things streamlined. Opt for durable finishes like wood-look porcelain if you desire warmth. Include some glass-front uppers for an airy look.
Incorporating Storage
Take advantage of the high ceiling by installing tall pantry cabinets and glass-front display shelving. For below, try open shelving, slender rolling carts, or wall-mounted rails to preserve space.
Use the surface of kitchen islands and lower cabinets fully. Add drawers, rollout shelves, and other functional hidden storage. A space-saving breakfast bar doubles as extra seating and organizational real estate.
With benefits like abundant natural light, enhanced spaciousness, and modern style, it’s easy to see why more homeowners are looking up when remodeling their kitchens. High ceilings create dramatic flair and open up design possibilities.
Leveraging the vertical space in your kitchen remodel takes forethought and planning, but the impact is transformative. Use these tips to create a light-filled, contemporary kitchen that makes a stylish design statement.