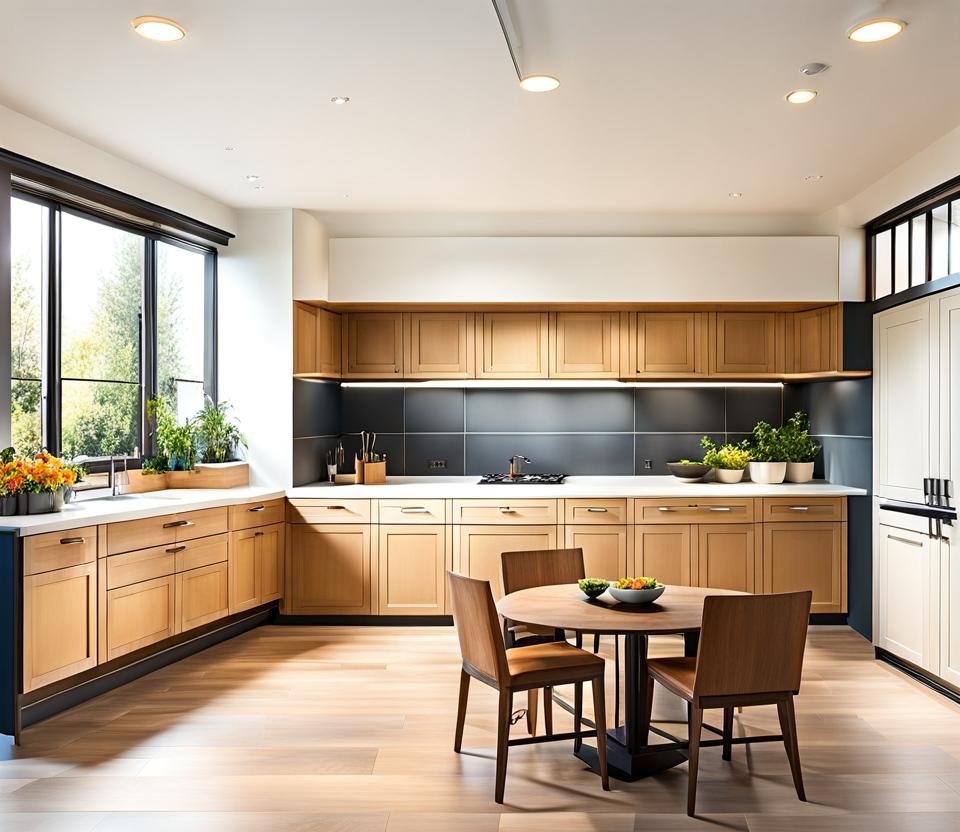Unleash Your Creativity with an L-Shaped Kitchen Remodel
Is your L-shaped kitchen leaving you feeling trapped in a never-ending cycle of bumping into corners and tripping over poorly placed appliances? Unleashing your creativity is the secret to transforming this tricky layout into your dream culinary oasis.
With clever layout tweaks, bold design choices, and smart storage solutions, you can re-imagine your L-shaped kitchen in innovative new ways.
Opening Up New Possibilities with Layout Changes
One of the best ways to inject creativity into an L-shaped kitchen is by reworking the floorplan to improve flow and functionality. Here are some layout innovations to consider:

Remove Walls for an Open Concept Kitchen
Eliminating walls to create an open concept kitchen/dining area can make an L-shaped layout feel more spacious. With fewer visual barriers, your remodeled kitchen will bask in natural light and connect seamlessly to living areas. But take care to consider plumbing logistics before knocking down too many walls. Also use an island, partial walls, or peninsula to delineate kitchen and dining zones.
Jessica and Andrew's 1920s bungalow had a cramped L-shaped kitchen separated from the dining room. By removing a wall and adding a sizable quartz-topped island, they gained a bright, open kitchen/dining space perfect for entertaining.
Introduce an Island or Peninsula
Islands and peninsulas are a fantastic way to expand your work area and storage in an L-shaped kitchen. Take measurements to ensure enough workspace around islands. For peninsulas, allow at least 42-48 inches of clearance from opposing counters and appliances. You have creative license with the island shape - go for round, curved, oval or rectangle. Use an island for dining, food prep, or casual seating. Or let a peninsula function as a snack bar or buffet station.
To remedy awkward traffic flow, the Roberts family added a rounded quartz island to their outdated L-shaped kitchen. Not only does this provide extra prep space and seating, but the eye-catching shape adds modern flair.
Update Traffic Flow for Smoother Circulation
The limited room to maneuver in L-shaped kitchens often leads to bottlenecks and collisions. Make circulation smoother by relocating the sink or fridge to reduce conflicts. Also try widening doorways or the pass-through area to dining rooms. You’d be surprised what a difference a few tweaks can make.
After one too many run-ins between their fridge and oven doors, the Johnsons widened their L-kitchen’s pass-through by several feet. The resulting improvement in traffic flow was remarkable.
Incorporating Bold New Design Features
Looking to infuse some pizzazz into your L-shaped kitchen? Look no further than these creative design updates that are sure to wow.
Two-Tone Kitchen Cabinets
Two-tone kitchen cabinets can add striking visual contrast to an L-shaped layout. Try pairing stained lower cabinets with crisp white uppers for a classic look. Or go bold with glossy navy blue bases and light natural wood wall cabinets. The combinations are endless!
Lisa and Mark broke up their dreary L-kitchen with moody navy lower cabinets and bright white uppers. Now their renovated space feels cleanly modern yet cozy.
Tiling a Bold Backsplash
Liven up any L-shaped kitchen with a statement-making backsplash. From eye-catching geometric shapes to bold florals or nature motifs, tile backsplashes make a huge impact. Glass, metal, and porcelain tile provide tons of options. Go all out on the backsplash since it's relatively affordable yet offers big design payoff.
Sick of their boring backsplash, the Thompsons installed an intricate Moroccan fish scale tile pattern in blues and greens. It brought vibrance to their previously dull L-kitchen.
Install Statement Lighting
Lighting can make or break a kitchen's ambiance and function. For drama, try pendant clusters over islands, or moderntrack lighting. Under-cabinet lighting illuminates tasks without sacrificing style. Mix different fixtures for both task and accent - your L-kitchen will shine bright.
The Martinezs gave their L-kitchen a stylish update with dual pendant lights over the peninsula and sleek under cabinet LED strip lighting. The effect was both practical for cooking and atmospherically cozy.
Smart Storage Solutions
One of the biggest frustrations of L-shaped kitchens is limited storage. But clever solutions abound! Here are some creative ideas:
Maximize Awkward Spaces
Take advantage of every inch with innovations like blind corner Lazy Susan cabinets or pull-out vertical storage for blind spots. Repurpose the area near the pass-through to dining for extra storage with a floor-to-ceiling pantry or utility cabinet.
By replacing an awkward blank corner in their L-kitchen with a Lazy Susan cabinet, the Hendersons gained easy access to once unusable space.
Introduce L-Shaped Bench Seating
Benches are ideal for rounding out L-shaped layouts or adding a casual dining spot. Built-in or freestanding benches maximize unused space. For a budget option, repurpose a storage ottoman or vintage dresser drawers as bench seating in your remodeled kitchen.
A DIY L-shaped bench created from IKEA cabinets and butcher block countertops doubled as storage and extra seating in the Rodriguezs' kitchen.
Budget-Friendly DIY Updates
You don't have to break the bank to give your L-shaped kitchen an imaginative new look. Affordable DIY projects like these can make a big decorative impact:
Refresh Cabinets with New Paint or Hardware
Painting the existing cabinets or swapping out old hardware for modern brushed brass pulls can give cabinets an entirely fresh look on a budget.
Install DIY Statement Backsplash
Try your hand at installing an affordable backsplash like peel-and-stick tile or beadboard. Low commitment and easy installation make DIY backsplash a great weekend project.
Fashion a trendy DIY peninsula from IKEA cabinets or repurposed flea market furniture like dressers. Add a wood countertop and some barstools for a fun casual dining spot.
With a clever layout, bold designs, and smart storage, you can unleash your creativity to transform any L-shaped kitchen. No more feeling boxed in by this tricky floorplan - your dream kitchen awaits!