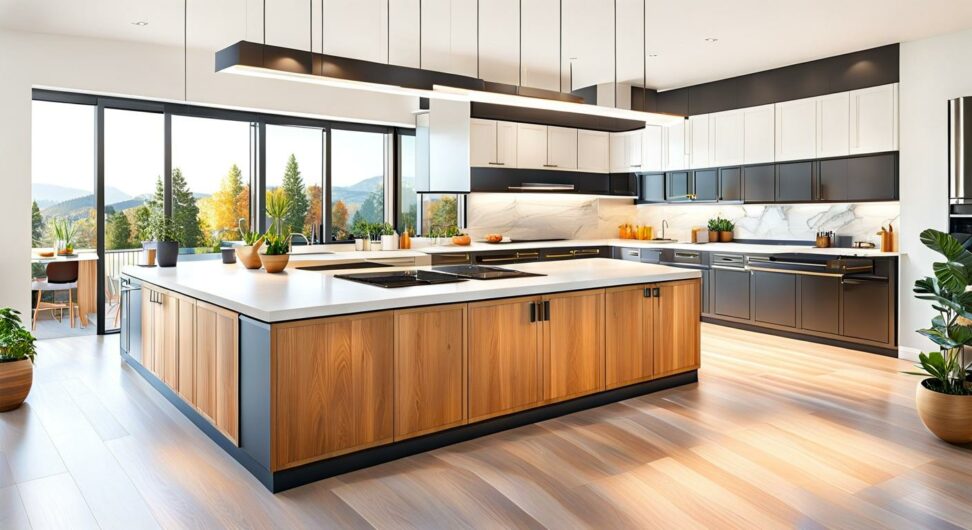Unlock a Fully-Functional Workspace with a U-Shaped Kitchen Island
Is your outdated kitchen layout no longer meeting your needs for an efficient cooking space? Do you dream of an open, contemporary kitchen with plenty of storage and prep room? If so, it may be time to consider remodeling your kitchen with a smart U-shaped design complete with a spacious island.
A U-shaped kitchen can provide you with a highly functional triangular workflow that allows you to whip up meals with ease. Arrange your sink, stove, and refrigerator in each section of the U for smooth navigation between tasks. An island in the center opens up the space while offering bonus counter area and storage.
Maximize Your Cooking Flow in a U-Shaped Layout
The genius of the U-shaped kitchen is the convenience of having your key appliances and workstations in close proximity.

Simply pivot to move from washing produce at the sink, chopping ingredients on the counters, then cooking at the stove. Meanwhile, the refrigerator is just steps away when you need cold items. You can easily multi-task on different parts of a recipe without running back and forth across a large room.
Strategic Sink Placement
Position your main sink in one leg of the U, preferably near or across from your refrigerator. This allows you to quickly rinse veggies and unload dishes while keeping other ingredients chilled.
Opt for a deep stainless steel apron-front sink paired with a modern pull-down faucet. The generous basin and movable spout make cleaning a breeze.
Cook and Prep Zones
The range naturally fits into one leg of the U-shape for boiling, sautéing, baking, and more. Include ample counters with power outlets on either side for small appliances and landing space.
Across from the stove, designate an area for food prep and cleanup. Add a second sink here or on the island along with lots of counter space and storage.
Include a Spacious U-Shaped Kitchen Island
No U-shaped layout is complete without an island to maximize functionality. Islands not only provide extra counter space and storage, but become a hub for conversation and entertaining.
Size your island based on available room, generally 4 feet wide by 2 feet deep up to 10 feet long. Allow for at least 42 inches of clearance around all sides.
Storage and Organization Solutions
Take advantage of your island’s interior by incorporating cabinetry and drawers to corral kitchen tools, serving pieces, or everyday items like spices.
For a streamlined look, add open shelving to display pretty cookware. Baskets or turntables keep items reachable but tidy.
Gathering Place Appeal
Your kitchen island can double as a casual dining spot or drink station when you have guests over. Allow for an 18-24 inch overhang on one side for seating space.
Pull up a couple of sleek barstools for quick breakfasts or cocktails on busy nights. For larger gatherings, extend your island size to accommodate a row of six or more diners.
Ready to tackle a kitchen transformation? Start by drafting a floorplan complete with measurements. This helps visualize the workflow and ensures appliances fit.
Hire a qualified kitchen designer early on to provide expert recommendations. They can also connect you with reliable contractors to handle demolition, construction, cabinetry, countertops, lighting, and more.
With smart planning and collaboration, you’ll soon be cooking, entertaining, and enjoying an incredibly functional new U-shaped kitchen.