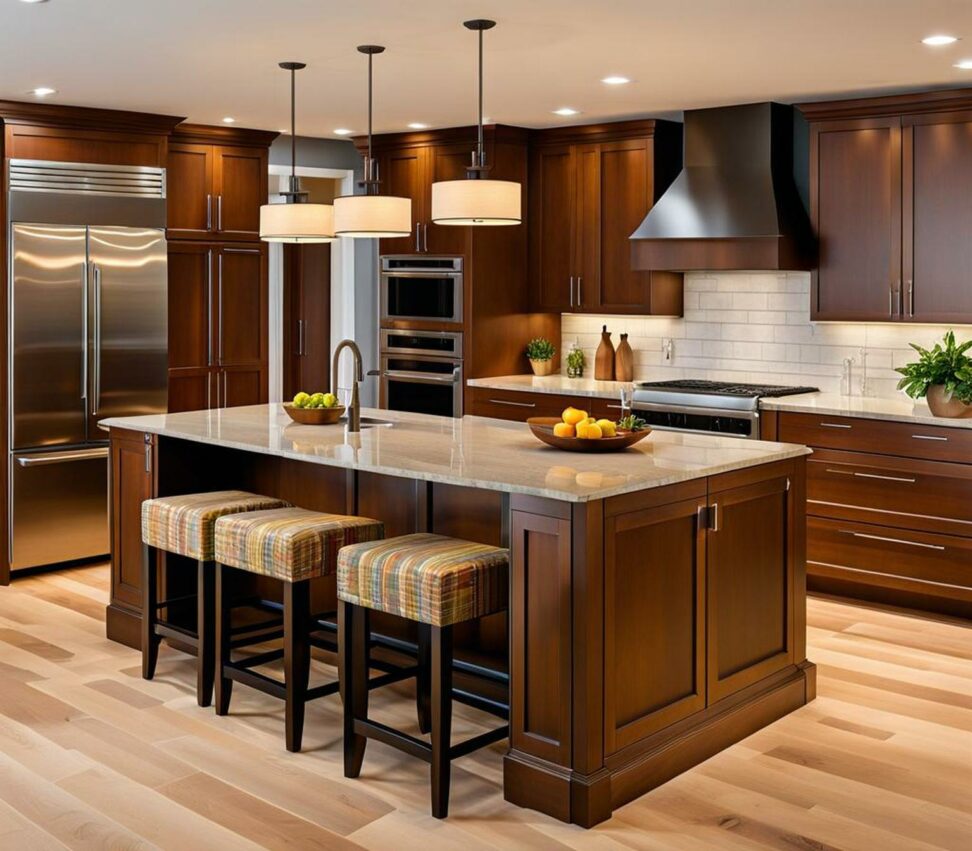What Are The Standard Dimensions For Kitchen Islands? A Complete Guide
Kitchen islands are a popular choice for adding extra workspace, storage and seating to kitchen designs. But what size should you make your dream island? Getting the dimensions right is key to maximizing function and flow. This complete guide covers the standard island dimensions and layouts to help you plan your perfect custom island.
We'll explore typical island sizes, standard counter heights, optimal placement, must-have features, and design options to consider. Follow these fundamental dimensions and you'll end up with a superbly practical and stylish kitchen island.
Standard Kitchen Island Size Dimensions
When planning your ideal island, the first consideration is what size to make it. Islands range dramatically in dimensions, but there are some typical standard sizes.

The most common island size is around 80 x 40 inches. This provides ample room for meal prepping, dining, entertaining and more. Many designers recommend sizing your island based on your kitchen's layout and traffic flows.
Here are some standard kitchen island size guidelines:
- Length: 4 to 10 feet long. Scale the length to your available space.
- Width: 2 to 3 feet wide. Narrow islands can be 24 inches wide. Medium around 36-42 inches. Large islands up to 60 inches.
- Minimum size: 4 feet long x 2 feet deep. This equals about two base cabinets.
Consider how you'll use your island. If you'll sit and dine at it, aim for a wider 36-42 inch dimension. Narrower islands 24-30 inches wide can maximize space in small kitchens. Make sure to allow enough room for walking around it.
Standard Kitchen Island Height
The standard height for most kitchen islands is 36 inches. This matches the typical counter height for meal prep and aligning with kitchen cabinets.
If you plan to use barstool seating at your island, a height of 42 inches is more comfortable. Some designers recommend allowing for adjustable heights from 36 to 42 inches.
Underneath, islands have a standard cabinet height of 34.5 inches to align with your other base cabinets. Remember to account for the thickness of your countertop material too.
Be sure to leave enough clearance between your island floor and underside for barstools or dining chairs to slide underneath.
Optimal Kitchen Island Placement
Layout is key to maximizing your island's functionality. The ideal island location is centrally positioned in the working kitchen area.
Leave at least 3 feet of clearance on all sides for traffic flow. Don't size it to obstruct high-traffic zones near your fridge, oven or sink.
Your island can have a countertop overhang or be flush with your kitchen cabinets. Ensure accessible alignments whether placed against a wall, connected to another counter, or freestanding.
Kitchen Island Uses and Features
How will you utilize your kitchen island? Typical uses include:
- Extra prep space and storage
- Built-in or pull-up seating for casual dining
- Entertaining guests with seating
- Serving buffet station for food and drinks
- Adds visual interest and dimension to the kitchen
Consider which features will maximize your island's functionality for how you cook, dine and live.
For seating, allow room for comfortable barstools or dining chairs. Incorporate storage with cabinets, shelves, drawers and racks to keep essentials handy.
Many islands have sinks, cooktops or other built-in appliances. Ensure proper ventilation and clearances if including a cooking zone.
Kitchen Island Design Options
Beyond dimensions, your island's materials and aesthetics impact its form and function.
Consider features like:
- Countertop materials - natural stone, wood, laminate, tile, concrete, metal
- Straight edge or curved countertop shapes
- Customizable cabinetry - doors, drawers, open shelving
- Integrated storage solutions
- Decor styles - modern, classic, rustic and more
With standard island dimensions in mind, you can tailor the design for your cooking and entertaining needs.
Standard kitchen island dimensions act as helpful guidelines when planning your perfect island design.
Consider the size, layout and features that suit your space, cooking style and lifestyle. Follow these fundamental dimensions for an island that's both gorgeous and supremely functional.