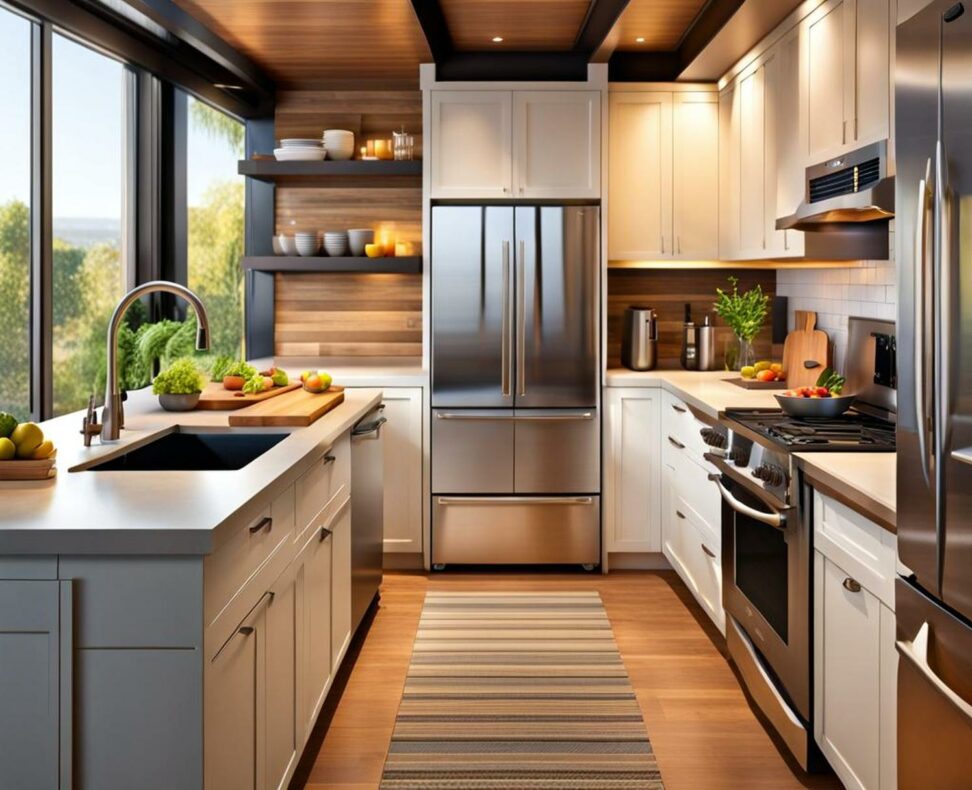What is a Galley Kitchen? A Complete Walkthrough
With limited space in modern homes and apartments, a galley kitchen layout can provide an efficient cooking workspace. But what exactly is a galley kitchen? In this post, we'll take a complete walkthrough of galley kitchen designs. Read on to learn the layout, dimensions, key features, pros and cons, and clever ideas for maximizing narrow galley spaces.
A galley kitchen refers to a kitchen design where the cabinets, counters, and appliances line up along two parallel walls, forming a narrow corridor-like space. Think of a galley kitchen as two rows of streamlined cabinetry facing each other across a walkway, similar to a ship's galley.

Galley Kitchen Layout and Dimensions
The distinctive galley shape is long and relatively narrow. A typical galley kitchen is between 8 and 15 feet long, with a width between 4 and 8 feet. The limited floorspace is confined by the two galley walls on each side. While not the most spacious kitchen, the efficient galley footprint can make the most of tight spaces in apartments, condos and cottages.
The galley's streamlined shape with rows of cabinets creates an orderly culinary workspace even in modest areas. Despite its compact footprint, the galley kitchen layout allows for efficient cooking, preparation and circulation.
Key Design Elements and Features
The defining galley kitchen feature is having tall banks of cabinets and countertops lining up across from each other along two fixed walls. The corridor-like area between these two sets of cabinets forms the main thoroughfare and prep space.
Making the most of available storage is a galley kitchen priority. You'll typically see full height or floor-to-ceiling cabinetry on both sides to maximize space. Upper and lower cabinets flank the range or cooktop, often with stacked drawers for utensils and pots.
Due to the narrow floorplan, a kitchen island or table may not fit into a true galley kitchen. Dining tables or additional cabinets can line one end of the galley instead.
Strategic Appliance Placement
Placing appliances in a galley requires some strategy to make the workflow efficient. Locating the refrigerator at the end of one leg of the galley makes it easy to access. The range or cooktop fits partway down one wall across from the main prep sink and counters. Optimal placement facilitates smooth cooking with convenient access between the sink, stove and fridge.
Galley Kitchen Pros and Cons
The galley layout comes with distinct pros and cons. Here are the main advantages of a galley kitchen design:
- Makes great use of small, narrow spaces
- Cabinets and counters line up to maximize storage
- Corridor-style layout is straightforward and easy to navigate
- Workflow is simple and efficient
There are also a few potential drawbacks of the galley kitchen:
- Limited natural light and ventilation
- No room for an eat-in kitchen table or island
- Minimal space for entertaining guests
- Can feel too restrictive or cramped
Galley Kitchen Ideas and Tips
While galley kitchens prioritize functionality over frills, there are still ways to maximize style along with storage. Here are some clever galley kitchen ideas and tips:
- Incorporate glass cabinet doors and mirrors to help open up the visual space
- Add task lighting under cabinets to brighten a dark galley
- Use same-depth base cabinets to maintain a streamlined look
- Pull-out shelves, organizers and drawers optimize storage
- A movable cart can provide extra counter space as needed
Galley Kitchen Inspiration
Browse online photo galleries to find galley kitchen inspiration. See examples of real-life galley kitchens in cottages, apartments and condos. Note how they make smart use of the layout by lining the narrow area with coordinated cabinetry and appliances. Pay attention to their color schemes, countertop finishes and creative storage solutions. Use visuals to spark ideas for upgrading your own galley kitchen.
With its efficient use of a long, narrow footprint, a galley kitchen layout can maximize cooking storage and workflow even in compact homes. The galley's streamlined design features continuous cabinets and counters lining two parallel walls to form a corridor-style kitchen. While galley kitchens work especially well for small spaces, the limited room for dining and entertaining can be a drawback. With some creative ideas and strategic storage, galley kitchens can become both functional and stylish.