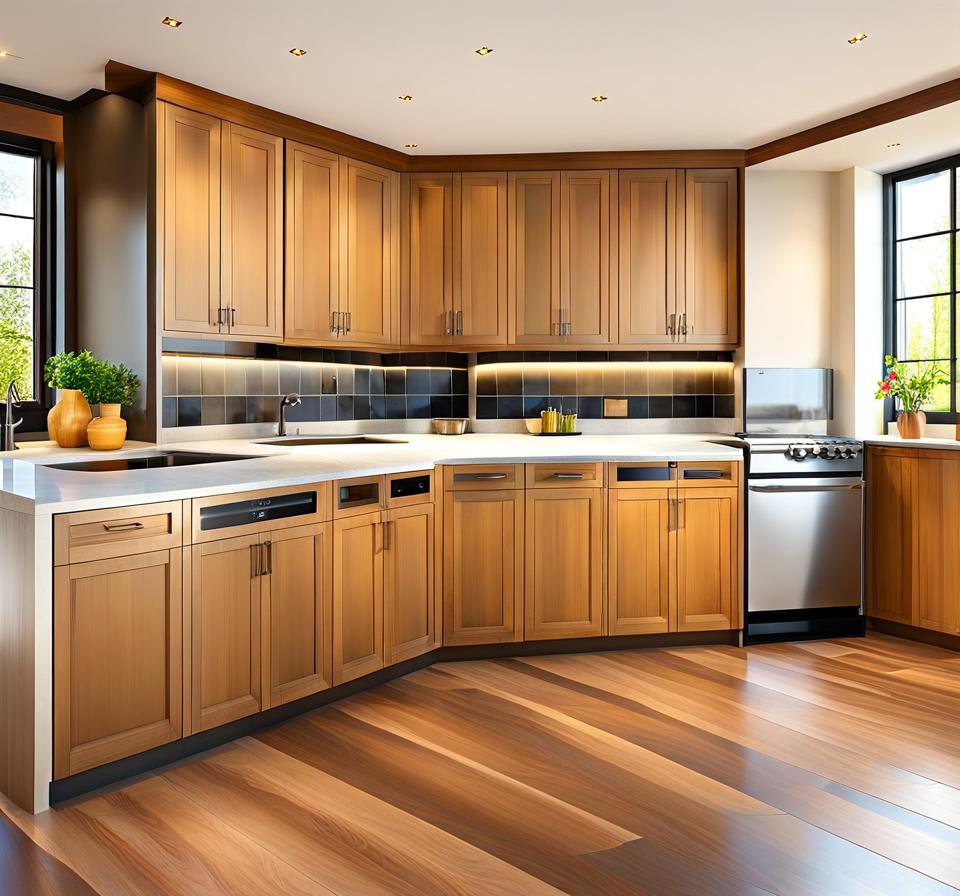What's the Optimal Countertop Size for My New Kitchen?
After years of bumping elbows and shuffling appliances on my tiny kitchen counters, I'm finally renovating and getting the spacious countertops of my dreams! But how big should I go? What are the optimal dimensions for prepping, cooking, and cleaning while maximizing my new kitchen's workflow?
Standard Countertop Dimensions
While you'll want to customize your new countertops to your space, there are some standard sizing guidelines to inform your planning.

Depth
The typical depth for most kitchen countertops is 25 inches. This provides ample room for small appliances like a coffee maker or blender while still leaving space to chop, stir, and mix. It also allows you to comfortably sit at a breakfast bar stool without your knees hitting the cabinets below.
Consider going slightly deeper, around 28 inches, for sections used for extensive baking tasks or bartending stations. Conversely, you can do more shallow depths of 22 inches for countertop desk areas or appliance garages.
Length
Countertop lengths vary based on the overall size of your kitchen:
- Small kitchens: 8-10 feet
- Medium kitchens: 10-12 feet
- Large kitchens: 12+ feet
Take measurements of your existing kitchen or planned layout. Map where appliances, sinks, and seating areas will go. Allow extra length for traffic flow and storage needs.
Overhang
Most countertops extend 1-2 inches past the front and sides of the base cabinets. This overhang gives your kitchen a finished, upscale look and creates just enough space to easily grip the countertop edges.
Be mindful that overhangs wider than 2 inches will need added support with corbels or brackets. A standard 1-2 inch overhang offers durability and style without reinforcement.
Optimal Island and Peninsula Size
Islands and peninsulas require a bit more space for seating and circulation.
Width
A good guideline for island and peninsula width is 40-60 inches. This allows enough room for bar stool seating and for multiple people to work around the island without crowding each other.
Be sure to match the width to your kitchen's flow. Bumper-to-bumper traffic around an island is frustrating. Scale the size appropriately to your floorplan.
Length
Standard island lengths range from 10-14 feet long. This gives you ample prep and serving space. It also allows room for 3-5 bar stools without cramping leg room.
Consider existing doors, windows, and pathways that may impact placement. You generally want 4 feet of clearance around all sides of an island.
Customizing Your Countertops
While standard measurements serve as a starting point, carefully tailor your sizing to your kitchen's particular needs.
Kitchen Workflow
Map out your kitchen's traffic patterns. Look at the routes between the sink, fridge, stove, and prep areas. Minimize any bottlenecks or cross-traffic that leads to collisions.
For example, an island can help separate work zones. Or widened countertops assist traffic flow from cooktop to cleanup.
Appliances and Sinks
Check the dimensions of appliances like your range or refrigerator. Allow some extra elbow room around sinks for washing large pots and baking sheets.
Consider tasks like rolling out pie dough or cooling cookies that need expanded square footage. Don't cram—allow your counters to support your cooking style.
Seating
If your design includes an eat-in island or bar area, ensure your countertop dimensions accommodate both meal prepping and dining. Allow leg room and an eating overhang for stools.
Also consider the number of typical diners or guests you'll seat. Size your counters to host the whole family or a kids' sleepover comfortably.
With standard sizing guidelines and some thoughtful customization for workflow, appliances, and seating, you're ready to create the perfectly sized countertops for your new or remodeled kitchen. No more squished cooking or not enough prep space at last!
For additional help bringing your kitchen vision to life, consult with one of our kitchen designers. We'll ensure your new countertops maximize function and style in your custom floorplan.